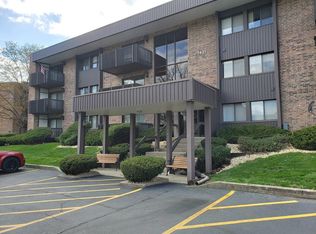Closed
$195,000
1421 Woodbridge Rd APT 2A, Joliet, IL 60436
3beds
1,494sqft
Condominium, Single Family Residence
Built in 1978
-- sqft lot
$200,800 Zestimate®
$131/sqft
$2,019 Estimated rent
Home value
$200,800
$185,000 - $219,000
$2,019/mo
Zestimate® history
Loading...
Owner options
Explore your selling options
What's special
Welcome to this spacious end unit in Woodlawn Terrace, offering nearly 1,500 square feet of comfortable living with convenient elevator access. This unit features three large bedrooms, two full baths, and the luxury of two heated, attached underground parking spaces. Enjoy the convenience of an in-unit washer and dryer and two private balconies. The expansive living and dining room combination is highlighted by a brick fireplace and is filled with natural light. Step out onto the balcony to take in views of the peaceful courtyard. The spacious primary suite includes an ensuite full bath and double closets, providing ample storage. Additional storage options are available with several closets throughout the unit, a storage closet on the balcony, and more space in front of both parking spaces. Situated in a highly desirable location at the back of the complex, this unit overlooks a beautiful courtyard and ensures a secure living environment. The complex offers fantastic amenities, including an exercise room, indoor heated pool, sundeck, and a clubhouse for year-round enjoyment. Conveniently located close to schools, shopping, and I-80, this property offers both comfort and convenience. This unit is being sold as-is, presenting a unique opportunity for customization. Don't miss out on this opportunity!
Zillow last checked: 8 hours ago
Listing updated: April 19, 2025 at 01:27am
Listing courtesy of:
Linda Feinstein, ABR,AHWD,CRS,CSC,GRI,PSA,SFR,SRES 630-319-0352,
Compass,
Casselyn Tertell, ABR,CNC,GRI,SFR,SRS 630-988-8859,
Compass
Bought with:
Jeffrey Gregory
Realty Executives Success
Source: MRED as distributed by MLS GRID,MLS#: 12301855
Facts & features
Interior
Bedrooms & bathrooms
- Bedrooms: 3
- Bathrooms: 2
- Full bathrooms: 2
Primary bedroom
- Features: Flooring (Carpet), Bathroom (Full, Shower Only)
- Level: Main
- Area: 240 Square Feet
- Dimensions: 20X12
Bedroom 2
- Features: Flooring (Carpet)
- Level: Main
- Area: 204 Square Feet
- Dimensions: 17X12
Bedroom 3
- Features: Flooring (Carpet)
- Level: Main
- Area: 170 Square Feet
- Dimensions: 17X10
Dining room
- Level: Main
- Area: 120 Square Feet
- Dimensions: 12X10
Foyer
- Level: Main
- Area: 70 Square Feet
- Dimensions: 14X5
Kitchen
- Level: Main
- Area: 121 Square Feet
- Dimensions: 11X11
Laundry
- Level: Main
- Area: 21 Square Feet
- Dimensions: 7X3
Living room
- Features: Flooring (Carpet)
- Level: Main
- Area: 294 Square Feet
- Dimensions: 21X14
Heating
- Natural Gas, Forced Air
Cooling
- Central Air
Appliances
- Included: Range, Microwave, Dishwasher, Refrigerator, Washer, Dryer, Stainless Steel Appliance(s)
- Laundry: Washer Hookup
Features
- Basement: None
- Number of fireplaces: 1
- Fireplace features: Living Room
- Common walls with other units/homes: End Unit
Interior area
- Total structure area: 0
- Total interior livable area: 1,494 sqft
Property
Parking
- Total spaces: 2
- Parking features: Garage Door Opener, Heated Garage, On Site, Garage Owned, Attached, Garage
- Attached garage spaces: 2
- Has uncovered spaces: Yes
Accessibility
- Accessibility features: No Disability Access
Features
- Exterior features: Balcony
Lot
- Features: Common Grounds
Details
- Parcel number: 3007171160011012
- Special conditions: None
- Other equipment: Ceiling Fan(s)
Construction
Type & style
- Home type: Condo
- Property subtype: Condominium, Single Family Residence
Materials
- Brick
Condition
- New construction: No
- Year built: 1978
Utilities & green energy
- Sewer: Public Sewer
- Water: Public
Community & neighborhood
Location
- Region: Joliet
- Subdivision: Woodlawn Terrace
HOA & financial
HOA
- Has HOA: Yes
- HOA fee: $427 monthly
- Amenities included: Elevator(s), Exercise Room, Sundeck, Indoor Pool, Clubhouse
- Services included: Water, Clubhouse, Exercise Facilities, Pool, Lawn Care, Snow Removal
Other
Other facts
- Listing terms: Conventional
- Ownership: Condo
Price history
| Date | Event | Price |
|---|---|---|
| 4/16/2025 | Sold | $195,000$131/sqft |
Source: | ||
| 3/10/2025 | Contingent | $195,000$131/sqft |
Source: | ||
| 3/4/2025 | Price change | $195,000-4.9%$131/sqft |
Source: | ||
| 3/2/2025 | Listed for sale | $205,000+54.7%$137/sqft |
Source: | ||
| 11/5/2019 | Sold | $132,500$89/sqft |
Source: | ||
Public tax history
| Year | Property taxes | Tax assessment |
|---|---|---|
| 2023 | $4,152 +3.7% | $54,547 +10.5% |
| 2022 | $4,003 +6.3% | $49,342 +7.1% |
| 2021 | $3,767 +6.2% | $46,084 +5.3% |
Find assessor info on the county website
Neighborhood: 60436
Nearby schools
GreatSchools rating
- 3/10Lynne Thigpen Elementary SchoolGrades: K-5Distance: 0.2 mi
- 6/10Dirksen Junior High SchoolGrades: 6-8Distance: 0.1 mi
- 4/10Joliet West High SchoolGrades: 9-12Distance: 0.8 mi
Schools provided by the listing agent
- District: 86
Source: MRED as distributed by MLS GRID. This data may not be complete. We recommend contacting the local school district to confirm school assignments for this home.

Get pre-qualified for a loan
At Zillow Home Loans, we can pre-qualify you in as little as 5 minutes with no impact to your credit score.An equal housing lender. NMLS #10287.
Sell for more on Zillow
Get a free Zillow Showcase℠ listing and you could sell for .
$200,800
2% more+ $4,016
With Zillow Showcase(estimated)
$204,816