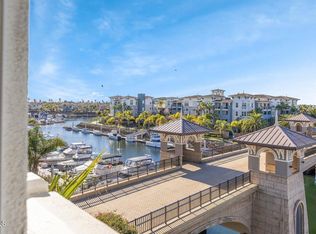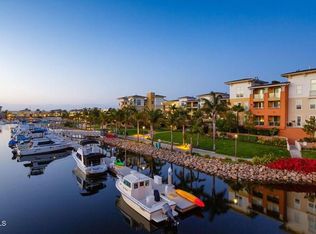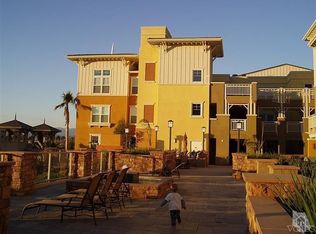Sold for $1,300,000 on 08/23/24
Listing Provided by:
David Frisella DRE #02207134 909-227-2706,
KALEO REAL ESTATE COMPANY
Bought with: Compass
$1,300,000
1421 Windshore Way, Oxnard, CA 93035
3beds
1,994sqft
Condominium
Built in 2006
-- sqft lot
$-- Zestimate®
$652/sqft
$4,393 Estimated rent
Home value
Not available
Estimated sales range
Not available
$4,393/mo
Zestimate® history
Loading...
Owner options
Explore your selling options
What's special
Welcome to this beautiful 1994 sqft, 3 Bedroom, 2 bath Port Marluna Condo at Seabridge. Enjoy this first story, single level condominium with expansive marina and bridge views from your living room, dining room and newly upgraded kitchen space. You will feel like you're at a resort with amenities that include tennis courts, common area BBQ's, walking paths, children's playground and a clubhouse view that features a pool, spa, fitness center, and banquet room that can accommodate up to 65 of your closest friends. Don't feel like cooking? No problem, enjoy the local shopping and restaurants that are all within a short walking distance from your doorstep. Come and check out this stunning retreat today and soak in all the wonderful amenities that this condo has to offer!
Zillow last checked: 8 hours ago
Listing updated: December 04, 2024 at 09:17pm
Listing Provided by:
David Frisella DRE #02207134 909-227-2706,
KALEO REAL ESTATE COMPANY
Bought with:
Gail Herrington, DRE #01931283
Compass
Source: CRMLS,MLS#: CV24106043 Originating MLS: California Regional MLS
Originating MLS: California Regional MLS
Facts & features
Interior
Bedrooms & bathrooms
- Bedrooms: 3
- Bathrooms: 2
- Full bathrooms: 2
- Main level bathrooms: 2
- Main level bedrooms: 3
Heating
- Central, ENERGY STAR Qualified Equipment, Fireplace(s)
Cooling
- Central Air, ENERGY STAR Qualified Equipment
Appliances
- Included: 6 Burner Stove, Dishwasher, Disposal, High Efficiency Water Heater, Ice Maker, Refrigerator, Water To Refrigerator
- Laundry: Gas Dryer Hookup, Laundry Room
Features
- Built-in Features, Balcony, Eat-in Kitchen, Pantry, Partially Furnished, Quartz Counters, Recessed Lighting, Atrium, Entrance Foyer, Walk-In Closet(s)
- Flooring: Tile
- Windows: Plantation Shutters, Shutters
- Has fireplace: Yes
- Fireplace features: Family Room, Gas Starter
- Common walls with other units/homes: 1 Common Wall
Interior area
- Total interior livable area: 1,994 sqft
Property
Parking
- Total spaces: 2
- Parking features: Driveway Down Slope From Street, Underground, Gated, Private, One Space
- Attached garage spaces: 2
Features
- Levels: One
- Stories: 1
- Entry location: Mid Level
- Patio & porch: Front Porch
- Has private pool: Yes
- Pool features: Fenced, Gas Heat, Heated, In Ground, Private, Association
- Has spa: Yes
- Spa features: Association, Heated, Private
- Fencing: Security
- Has view: Yes
- View description: Bridge(s), Canal, Marina, Panoramic, Pool, Water
- Has water view: Yes
- Water view: Canal,Marina,Water
- Waterfront features: Canal Front, Navigable Water, Ocean Access
Lot
- Size: 1,994 sqft
- Features: Close to Clubhouse, Corner Lot, Landscaped
Details
- Additional structures: Storage
- Parcel number: 1880320135
- Special conditions: Standard
Construction
Type & style
- Home type: Condo
- Property subtype: Condominium
- Attached to another structure: Yes
Materials
- Copper Plumbing
Condition
- Updated/Remodeled,Turnkey
- New construction: No
- Year built: 2006
Details
- Builder name: D.R Horton
Utilities & green energy
- Electric: Standard
- Sewer: Public Sewer
- Water: Public
- Utilities for property: Cable Connected, Electricity Connected, Natural Gas Connected, Sewer Connected, Water Connected
Community & neighborhood
Security
- Security features: Fire Sprinkler System, Key Card Entry, Smoke Detector(s), Security Guard, Security Lights
Community
- Community features: Biking, Fishing, Park, Street Lights, Sidewalks, Water Sports, Marina
Location
- Region: Oxnard
- Subdivision: Port Marluna - Seabridge
HOA & financial
HOA
- Has HOA: Yes
- HOA fee: $250 monthly
- Amenities included: Clubhouse, Dock, Fitness Center, Fire Pit, Maintenance Grounds, Meeting/Banquet/Party Room, Outdoor Cooking Area, Barbecue, Picnic Area, Playground, Pool, Spa/Hot Tub, Security, Tennis Court(s), Trail(s)
- Association name: Port Marluna
- Association phone: 888-882-0588
- Second HOA fee: $718 monthly
Other
Other facts
- Listing terms: Submit
- Road surface type: Paved
Price history
| Date | Event | Price |
|---|---|---|
| 7/25/2025 | Listing removed | $1,299,000$651/sqft |
Source: | ||
| 6/23/2025 | Listed for sale | $1,299,000-0.1%$651/sqft |
Source: | ||
| 8/23/2024 | Sold | $1,300,000$652/sqft |
Source: | ||
| 8/9/2024 | Pending sale | $1,300,000$652/sqft |
Source: | ||
| 7/23/2024 | Contingent | $1,300,000$652/sqft |
Source: | ||
Public tax history
| Year | Property taxes | Tax assessment |
|---|---|---|
| 2025 | $20,086 +18.2% | $1,300,000 +21.8% |
| 2024 | $16,991 | $1,066,920 +2% |
| 2023 | $16,991 +5.8% | $1,046,000 +2% |
Find assessor info on the county website
Neighborhood: Channel Islands
Nearby schools
GreatSchools rating
- 5/10Christa Mcauliffe Elementary SchoolGrades: K-5Distance: 0.5 mi
- 3/10Fremont Academy of Environmental Science & Innovative DesignGrades: 6-8Distance: 2.6 mi
- 6/10Oxnard High SchoolGrades: 9-12Distance: 2.3 mi

Get pre-qualified for a loan
At Zillow Home Loans, we can pre-qualify you in as little as 5 minutes with no impact to your credit score.An equal housing lender. NMLS #10287.


