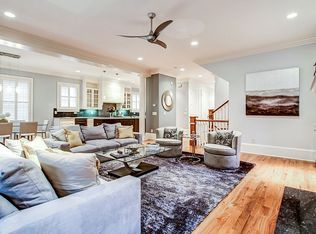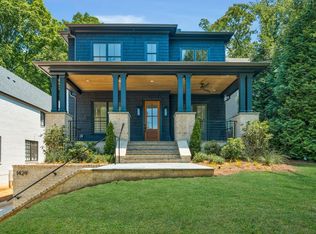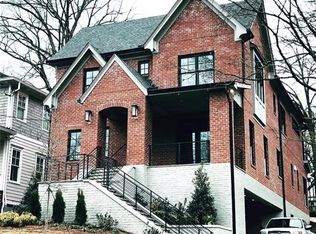Closed
$1,650,000
1421 Wessyngton Rd NE, Atlanta, GA 30306
5beds
4,965sqft
Single Family Residence, Residential
Built in 2007
8,450.64 Square Feet Lot
$1,930,600 Zestimate®
$332/sqft
$7,953 Estimated rent
Home value
$1,930,600
$1.78M - $2.10M
$7,953/mo
Zestimate® history
Loading...
Owner options
Explore your selling options
What's special
Take a walk across the street to the Morningside Farmers market for some grass fed beef, local pasture raised eggs, and fresh farm to table organic fruits & vegetables. If you like old time charm, friendly people, cultural diversity, local shops, and chef owned restaurants and bars this is the place for you. This Custom built Home has a distinctive feel, an understated southern elegance that reflects a modern forward thinking architectural style nestled within the heart of Morningside. Home features include: Spacious formal fireside living room with intricate design details such as coffered ceiling, Chef style kitchen that opens to large family/entertaining room that overlooks your flat, usable outdoor green space. The primary suite features a custom fireplace, personalized closets, meditation area, & Carrara marble spa inspired bathroom. The oversized secondary bedrooms are sure to please. The finished lower level features kitchenette, office/playroom, bedroom with full bath and a private exterior entrance. This home has the perfect foundation to be personalized with your own creative touch.
Zillow last checked: 8 hours ago
Listing updated: March 06, 2023 at 12:41pm
Listing Provided by:
Dean Zamora,
Redfin Corporation
Bought with:
Jason Cook, 325021
Ansley Real Estate| Christie's International Real Estate
Source: FMLS GA,MLS#: 7170769
Facts & features
Interior
Bedrooms & bathrooms
- Bedrooms: 5
- Bathrooms: 6
- Full bathrooms: 5
- 1/2 bathrooms: 1
Primary bedroom
- Features: In-Law Floorplan, Oversized Master, Sitting Room
- Level: In-Law Floorplan, Oversized Master, Sitting Room
Bedroom
- Features: In-Law Floorplan, Oversized Master, Sitting Room
Primary bathroom
- Features: Double Shower, Double Vanity, Separate Tub/Shower
Dining room
- Features: Separate Dining Room
Kitchen
- Features: Breakfast Bar, Breakfast Room, Cabinets White, Kitchen Island, Pantry Walk-In, Stone Counters
Heating
- Central, Electric, Forced Air, Natural Gas
Cooling
- Ceiling Fan(s), Central Air
Appliances
- Included: Dishwasher, Disposal, Double Oven, Gas Cooktop, Gas Oven, Gas Range, Gas Water Heater, Indoor Grill, Microwave, Range Hood, Self Cleaning Oven
- Laundry: Laundry Room, Upper Level
Features
- Central Vacuum, Crown Molding, High Ceilings 10 ft Main, High Speed Internet, Walk-In Closet(s)
- Flooring: Carpet, Hardwood, Marble, Stone
- Windows: Double Pane Windows
- Basement: Daylight,Driveway Access,Exterior Entry,Finished,Finished Bath,Interior Entry
- Attic: Pull Down Stairs
- Number of fireplaces: 3
- Fireplace features: Family Room, Gas Starter, Masonry, Wood Burning Stove
- Common walls with other units/homes: No Common Walls
Interior area
- Total structure area: 4,965
- Total interior livable area: 4,965 sqft
- Finished area above ground: 3,640
- Finished area below ground: 1,325
Property
Parking
- Total spaces: 2
- Parking features: Covered, Drive Under Main Level, Driveway, Garage, Garage Door Opener, Garage Faces Side
- Attached garage spaces: 2
- Has uncovered spaces: Yes
Accessibility
- Accessibility features: Accessible Electrical and Environmental Controls, Accessible Full Bath, Accessible Hallway(s), Accessible Kitchen, Accessible Kitchen Appliances, Accessible Washer/Dryer
Features
- Levels: Two
- Stories: 2
- Patio & porch: Covered, Deck, Front Porch, Rear Porch
- Exterior features: Balcony, Private Yard, Rain Gutters, Rear Stairs, No Dock
- Pool features: None
- Spa features: None
- Fencing: Back Yard
- Has view: Yes
- View description: Other
- Waterfront features: None
- Body of water: None
Lot
- Size: 8,450 sqft
- Features: Back Yard, Front Yard, Landscaped, Private
Details
- Additional structures: None
- Parcel number: 17 000200020406
- Other equipment: None
- Horse amenities: None
Construction
Type & style
- Home type: SingleFamily
- Architectural style: Traditional
- Property subtype: Single Family Residence, Residential
Materials
- Brick 4 Sides, Cedar, Shingle Siding
- Foundation: Pillar/Post/Pier
- Roof: Shingle
Condition
- Resale
- New construction: No
- Year built: 2007
Utilities & green energy
- Electric: 110 Volts, 220 Volts, 220 Volts in Laundry
- Sewer: Public Sewer
- Water: Public
- Utilities for property: Cable Available, Electricity Available, Natural Gas Available, Phone Available, Sewer Available, Underground Utilities, Water Available
Green energy
- Energy efficient items: None
- Energy generation: None
Community & neighborhood
Security
- Security features: Fire Alarm, Secured Garage/Parking, Security System Leased, Smoke Detector(s)
Community
- Community features: Near Schools, Near Shopping, Park, Playground, Sidewalks, Street Lights
Location
- Region: Atlanta
- Subdivision: Morningside
Other
Other facts
- Road surface type: Asphalt
Price history
| Date | Event | Price |
|---|---|---|
| 3/1/2023 | Pending sale | $1,727,000+4.7%$348/sqft |
Source: | ||
| 2/28/2023 | Sold | $1,650,000-4.5%$332/sqft |
Source: | ||
| 2/13/2023 | Contingent | $1,727,000$348/sqft |
Source: | ||
| 2/10/2023 | Listed for sale | $1,727,000$348/sqft |
Source: | ||
| 2/6/2023 | Contingent | $1,727,000$348/sqft |
Source: | ||
Public tax history
| Year | Property taxes | Tax assessment |
|---|---|---|
| 2024 | $27,020 +30% | $660,000 -7.2% |
| 2023 | $20,781 -10.2% | $711,400 +16.2% |
| 2022 | $23,150 -1.7% | $612,200 -0.8% |
Find assessor info on the county website
Neighborhood: Morningside - Lenox Park
Nearby schools
GreatSchools rating
- 8/10Morningside Elementary SchoolGrades: K-5Distance: 0.9 mi
- 8/10David T Howard Middle SchoolGrades: 6-8Distance: 2.5 mi
- 9/10Midtown High SchoolGrades: 9-12Distance: 1.3 mi
Schools provided by the listing agent
- Elementary: Morningside-
- High: Midtown
Source: FMLS GA. This data may not be complete. We recommend contacting the local school district to confirm school assignments for this home.
Get a cash offer in 3 minutes
Find out how much your home could sell for in as little as 3 minutes with a no-obligation cash offer.
Estimated market value$1,930,600
Get a cash offer in 3 minutes
Find out how much your home could sell for in as little as 3 minutes with a no-obligation cash offer.
Estimated market value
$1,930,600


