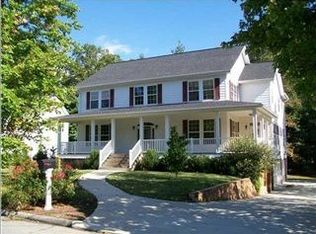1421 Walden Forest Rd has Undergone a Complete and Wonderful Transformation so you can Move Right In! This 2,943 SF. Home sits on a Level 1/2 Acre Lot in the Summertown Area of Signal Mountain Close to Signal Mountain Nursery, The Fairmont Apple Orchard, and many other Wonderful Natural Features on Signal Mountain. This Beautiful Home has an Awesome Front Wrap-Around Porch for a Great Entrance into the Fully Repainted Home with New Carpeting and Tile. The Kitchen has been given nice Enhancements with Updated Cabinets, Back-splash, Granite Counter tops, and Hardwood Flooring. Kitchen also features Stainless Dishwasher and Double Convection Oven, and Electric Range. Roof is brand new, Gutters are brand
This property is off market, which means it's not currently listed for sale or rent on Zillow. This may be different from what's available on other websites or public sources.
