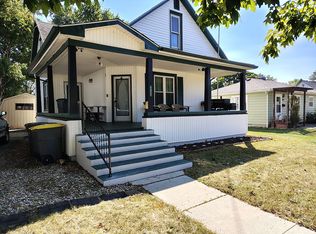*** 3 Bedroom Home with a Full Basement *** 2 Car Garage with Heat and AC * Appliances Included in Sale are Not Warranted *
This property is off market, which means it's not currently listed for sale or rent on Zillow. This may be different from what's available on other websites or public sources.
