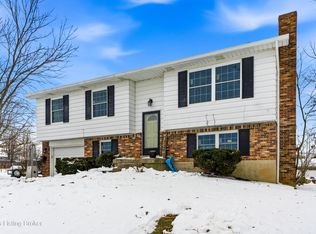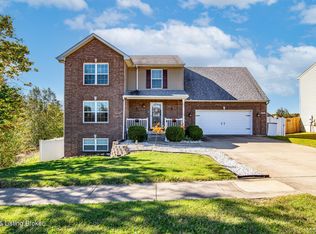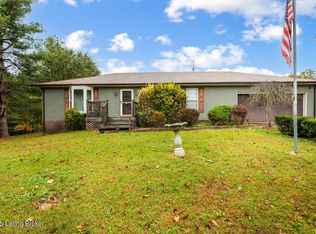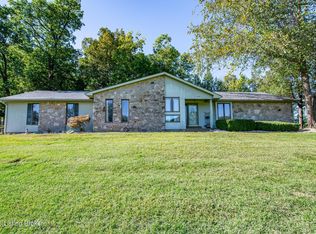This beautifully maintained 4 bedroom, 2.5 bath home offers exceptional curb appeal, an attached garage, and a fully fenced backyard - perfect for privacy and outdoor enjoyment. Upon entry, you're welcomed by a spacious great room featuring vaulted ceilings and an abundance of natural light, creating an open, airy atmosphere ideal for entertaining. The open-concept layout seamlessly connects the living area to the dining space, which leads through sliding glass doors to a raised deck overlooking the private backyard. The kitchen is equipped with stainless steel appliances and features a convenient peninsula with a breakfast bar, providing additional seating for casual dining or entertaining. The generous primary suite includes a walk-in closet and an en suite bathroom for your comfort and convenience. The finished basement adds even more living space, featuring a fourth bedroom, a versatile bonus room, and a half bathroom - perfect for guests, a home office, or recreation. Schedule a showing today to make this house your new home!
For sale
$309,900
1421 W Elm Rd, Radcliff, KY 40160
4beds
2,129sqft
Est.:
Single Family Residence
Built in 2006
10,454.4 Square Feet Lot
$308,700 Zestimate®
$146/sqft
$-- HOA
What's special
Finished basementAttached garageStainless steel appliancesExceptional curb appealRaised deckOpen-concept layoutSpacious great room
- 130 days |
- 823 |
- 52 |
Likely to sell faster than
Zillow last checked: 8 hours ago
Listing updated: January 02, 2026 at 06:45am
Listed by:
Jay Pitts 502-384-5944,
RE/MAX Premier Properties,
Hunter Perdue 502-492-4390
Source: GLARMLS,MLS#: 1699949
Tour with a local agent
Facts & features
Interior
Bedrooms & bathrooms
- Bedrooms: 4
- Bathrooms: 3
- Full bathrooms: 2
- 1/2 bathrooms: 1
Primary bedroom
- Level: First
Bedroom
- Level: First
Bedroom
- Level: First
Bedroom
- Level: Basement
Primary bathroom
- Level: First
Full bathroom
- Level: First
Half bathroom
- Level: Basement
Kitchen
- Level: First
Living room
- Level: First
Other
- Description: Bonus room
- Level: Basement
Heating
- Electric, Heat Pump
Cooling
- Central Air, Heat Pump
Features
- Basement: Finished,Exterior Entry
- Has fireplace: No
Interior area
- Total structure area: 1,348
- Total interior livable area: 2,129 sqft
- Finished area above ground: 1,348
- Finished area below ground: 781
Property
Parking
- Total spaces: 2
- Parking features: Attached, Lower Level
- Attached garage spaces: 2
Features
- Stories: 1
- Patio & porch: Deck
- Fencing: Privacy
Lot
- Size: 10,454.4 Square Feet
- Features: Corner Lot
Details
- Parcel number: 1394011002
Construction
Type & style
- Home type: SingleFamily
- Property subtype: Single Family Residence
Materials
- Vinyl Siding
- Foundation: Concrete Perimeter
- Roof: Shingle
Condition
- Year built: 2006
Utilities & green energy
- Sewer: Public Sewer
- Water: Public
- Utilities for property: Electricity Connected
Community & HOA
Community
- Subdivision: Forest Oaks
HOA
- Has HOA: No
Location
- Region: Radcliff
Financial & listing details
- Price per square foot: $146/sqft
- Tax assessed value: $296,000
- Annual tax amount: $1,583
- Date on market: 10/4/2025
- Electric utility on property: Yes
Estimated market value
$308,700
$293,000 - $324,000
$1,988/mo
Price history
Price history
| Date | Event | Price |
|---|---|---|
| 11/5/2025 | Price change | $309,900-1.6%$146/sqft |
Source: | ||
| 9/18/2025 | Price change | $314,900-0.5%$148/sqft |
Source: | ||
| 8/22/2025 | Price change | $316,400-0.8%$149/sqft |
Source: | ||
| 8/12/2025 | Price change | $318,900-0.3%$150/sqft |
Source: | ||
| 7/12/2025 | Price change | $319,900-1.6%$150/sqft |
Source: | ||
Public tax history
Public tax history
| Year | Property taxes | Tax assessment |
|---|---|---|
| 2023 | $1,583 | $296,000 +79.4% |
| 2022 | $1,583 | $165,000 |
| 2021 | $1,583 +535.5% | $165,000 |
Find assessor info on the county website
BuyAbility℠ payment
Est. payment
$1,755/mo
Principal & interest
$1477
Property taxes
$170
Home insurance
$108
Climate risks
Neighborhood: 40160
Nearby schools
GreatSchools rating
- NANorth Park Elementary SchoolGrades: PK-KDistance: 1.1 mi
- 3/10North Middle SchoolGrades: 6-8Distance: 0.9 mi
- 4/10North Hardin High SchoolGrades: 9-12Distance: 0.8 mi
- Loading
- Loading





