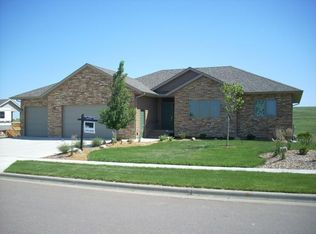Beauty and Style await you. Real wood floors grace the living, dining and kitchen. The living room is large with fireplace and wired for sound. Decorative arch leads you into the spacious dining and the french doors open to the 12x12 4 season room with a view of peace and tranquility. The kitchen is a delight w/ granite counters, uniquely styled cabinet fronts & pull out shelves. Special touches continue in the master suite w/ crown molding, whirlpool, heated tile floor,separate shower, dbl sinks & a custom designed vanity for her. Rarely seen-the 2 lower levels are walkouts - One level has 2 large bedrooms, office area (open to family room)& access to 12x12 deck. The family room features custom brick entertainment area w/ fireplace and sound, access to large covered patio perfect for grilling, equipped with fire pit & plumbed for hot tub. 2nd Laundry hookups are on this level. No backyard neighbors,storage shed w/ electric, over sized garage.
This property is off market, which means it's not currently listed for sale or rent on Zillow. This may be different from what's available on other websites or public sources.

