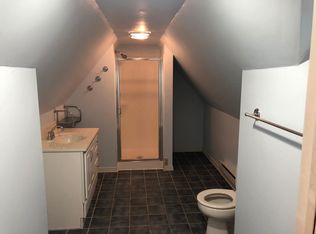An exceptional Leland Grove home that is truly move-in ready. The pride of ownership is evident immediately upon entry! Beautiful kitchen remodel w/high end appliances, large bath remodeled too, true oak hardwoods floors, family room off kitchen & garage, shaded back yard w/ nice deck. Pre-inspected by B-Safe 6/3/22 and sold as reported. All information believed accurate but not warranted.
This property is off market, which means it's not currently listed for sale or rent on Zillow. This may be different from what's available on other websites or public sources.

