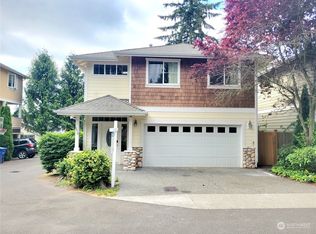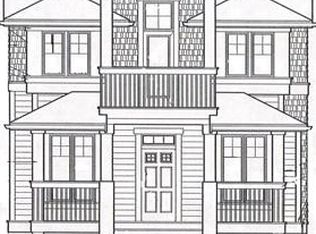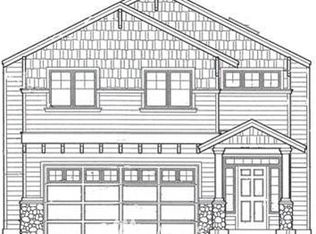Sold
Listed by:
Kevin Van Lai,
Pellego, Inc.,
May Chao,
Griffin Realty Group, Inc.
Bought with: Real Broker LLC
$710,000
1421 Union Avenue NE, Renton, WA 98059
4beds
1,982sqft
Single Family Residence
Built in 2006
4,852.58 Square Feet Lot
$699,600 Zestimate®
$358/sqft
$3,484 Estimated rent
Home value
$699,600
$644,000 - $763,000
$3,484/mo
Zestimate® history
Loading...
Owner options
Explore your selling options
What's special
Beautifully updated contemporary two-story home with a finished basement featuring 4 bedrooms and 2.5 baths. The main floor boasts nine-foot ceilings, gleaming hardwood floors, a spacious dining room, and a large kitchen with an island, tile counters, and a cooktop with a grill. The family room includes a cozy gas fireplace. The upper level offers a master suite with a 5-piece bath, soaking tub, and walk-in closet, plus two additional bedrooms. The basement includes a guest suite or 4th bedroom. Conveniently located near shopping, bus lines, and amenities. No HOA! Buyer to verify all.
Zillow last checked: 8 hours ago
Listing updated: July 11, 2025 at 04:01am
Offers reviewed: Jan 13
Listed by:
Kevin Van Lai,
Pellego, Inc.,
May Chao,
Griffin Realty Group, Inc.
Bought with:
Kendra Carlucci, 20107314
Real Broker LLC
Source: NWMLS,MLS#: 2318127
Facts & features
Interior
Bedrooms & bathrooms
- Bedrooms: 4
- Bathrooms: 3
- Full bathrooms: 2
- 1/2 bathrooms: 1
- Main level bathrooms: 1
Bedroom
- Level: Lower
Other
- Level: Main
Dining room
- Level: Main
Entry hall
- Level: Split
Family room
- Level: Main
Utility room
- Level: Main
Heating
- Fireplace, Forced Air, Natural Gas
Cooling
- Forced Air
Appliances
- Included: Dishwasher(s), Disposal, Dryer(s), Microwave(s), Refrigerator(s), Stove(s)/Range(s), Washer(s), Garbage Disposal, Water Heater: Gas, Water Heater Location: Basement
Features
- Bath Off Primary, Ceiling Fan(s)
- Flooring: Hardwood, Vinyl, Carpet
- Windows: Double Pane/Storm Window
- Basement: Daylight,Finished
- Number of fireplaces: 1
- Fireplace features: Gas, Main Level: 1, Fireplace
Interior area
- Total structure area: 1,982
- Total interior livable area: 1,982 sqft
Property
Parking
- Total spaces: 2
- Parking features: Attached Carport
- Carport spaces: 2
Features
- Levels: Two
- Stories: 2
- Entry location: Split
- Patio & porch: Bath Off Primary, Ceiling Fan(s), Double Pane/Storm Window, Fireplace, Water Heater
- Has view: Yes
- View description: Territorial
Lot
- Size: 4,852 sqft
- Features: Corner Lot, Paved, Sidewalk, Airplane Hangar, Cable TV, Deck, Fenced-Partially, Gas Available, High Speed Internet
- Topography: Level
Details
- Parcel number: 0423059062
- Zoning description: Jurisdiction: County
- Special conditions: Standard
- Other equipment: Leased Equipment: None
Construction
Type & style
- Home type: SingleFamily
- Property subtype: Single Family Residence
Materials
- Wood Products
- Foundation: Poured Concrete
- Roof: Composition
Condition
- Year built: 2006
- Major remodel year: 2006
Utilities & green energy
- Electric: Company: PSE
- Sewer: Sewer Connected, Company: City of Renton
- Water: Public, Company: City of Renton
Community & neighborhood
Location
- Region: Renton
- Subdivision: Highlands
Other
Other facts
- Listing terms: Cash Out,Conventional,FHA
- Cumulative days on market: 144 days
Price history
| Date | Event | Price |
|---|---|---|
| 6/28/2025 | Listing removed | $3,700$2/sqft |
Source: Zillow Rentals Report a problem | ||
| 6/11/2025 | Listed for rent | $3,700$2/sqft |
Source: Zillow Rentals Report a problem | ||
| 6/10/2025 | Sold | $710,000-6%$358/sqft |
Source: | ||
| 5/30/2025 | Pending sale | $755,000$381/sqft |
Source: | ||
| 4/20/2025 | Price change | $755,000-1.2%$381/sqft |
Source: | ||
Public tax history
| Year | Property taxes | Tax assessment |
|---|---|---|
| 2024 | $8,328 +9% | $813,000 +14.5% |
| 2023 | $7,638 -3.1% | $710,000 -13.4% |
| 2022 | $7,879 +31.1% | $820,000 +53.6% |
Find assessor info on the county website
Neighborhood: Glencoe
Nearby schools
GreatSchools rating
- 5/10Sierra Heights Elementary SchoolGrades: K-5Distance: 0.8 mi
- 7/10Vera Risdon Middle SchoolGrades: 6-8Distance: 2.6 mi
- 6/10Hazen Senior High SchoolGrades: 9-12Distance: 0.6 mi
Schools provided by the listing agent
- Elementary: Sierra Heights Elem
- High: Hazen Snr High
Source: NWMLS. This data may not be complete. We recommend contacting the local school district to confirm school assignments for this home.
Get a cash offer in 3 minutes
Find out how much your home could sell for in as little as 3 minutes with a no-obligation cash offer.
Estimated market value$699,600
Get a cash offer in 3 minutes
Find out how much your home could sell for in as little as 3 minutes with a no-obligation cash offer.
Estimated market value
$699,600


