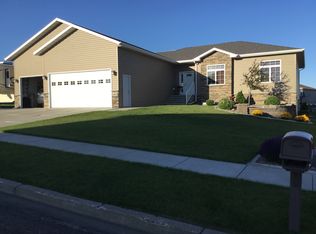Sold on 08/02/23
Price Unknown
1421 Talon Rd, Bismarck, ND 58503
5beds
2,977sqft
Single Family Residence
Built in 2012
0.26 Acres Lot
$533,600 Zestimate®
$--/sqft
$3,472 Estimated rent
Home value
$533,600
$507,000 - $560,000
$3,472/mo
Zestimate® history
Loading...
Owner options
Explore your selling options
What's special
Beautifully updated 2 story home with 5 bedrooms, 4 bathrooms, bonus rooms, and a 3-stall garage. The main floor features a powder room, office with French doors, gorgeous fireplace (2020) in the living room, open kitchen with tiled backsplash, black appliances including a new dishwasher (2023), and a wonderful walk-in pantry. Upstairs you will find a comfy family room, laundry area and 4 bedrooms! The spacious primary bedroom has a cozy bonus area and the ensuite has a soaking tub, separate shower and custom closet. You'll love the walk-in closet with shelves and drawers to help keep everything organized. The basement was finished in 2017 and features another family room all set up for theatre seating and a fun play area under the steps! There is also a bonus room for exercise equipment or storage, a 5th bedroom, and nice 3/4 bathroom. 30x12 maintenance free deck is perfect for entertaining and there is plenty of space to play in the yard. Call your agent today, this property has everything you have been waiting for!!
Zillow last checked: 8 hours ago
Listing updated: September 03, 2024 at 09:18pm
Listed by:
Amy Fredrickson 701-400-3348,
Paramount Real Estate,
Mary L Splichal 701-220-3348,
Paramount Real Estate
Bought with:
Kristina Schwab, 8909
CENTURY 21 Morrison Realty
Source: Great North MLS,MLS#: 4006497
Facts & features
Interior
Bedrooms & bathrooms
- Bedrooms: 5
- Bathrooms: 4
- Full bathrooms: 2
- 3/4 bathrooms: 1
- 1/2 bathrooms: 1
Primary bedroom
- Description: Includes cozy bonus space & walk-in closet
- Features: Ceiling Fan(s), Walk-In Closet(s)
- Level: Upper
Bedroom 2
- Description: Excludes curtains but rods stay.
- Level: Upper
Bedroom 3
- Level: Upper
Bedroom 4
- Level: Upper
Bedroom 5
- Level: Basement
Primary bathroom
- Description: Soaking tub & separate shower stall, new toilet
- Features: Soaking Tub
- Level: Upper
Bathroom 2
- Description: Powder room (1/2 bath) off the Foyer
- Level: Main
Bathroom 3
- Description: Full tub/shower surround.
- Level: Upper
Bathroom 4
- Description: 3/4 bathroom in basement with hard surface floor
- Level: Basement
Dining room
- Level: Main
Other
- Level: Main
Family room
- Level: Upper
Family room
- Description: Features theatre room level & fun play house area
- Features: Recessed Lighting, Sound System
- Level: Basement
Game room
- Description: Bonus area for exersise equipment, etc.
- Level: Basement
Kitchen
- Description: New Dishwasher in 2023
- Level: Main
Laundry
- Description: Laundry conveniently located next to bedrooms!
- Level: Upper
Living room
- Description: Features a new gas fireplace in 2020.
- Level: Main
Other
- Level: Basement
Office
- Level: Main
Other
- Description: Located next to kitchen & large foyer next to gar
- Level: Main
Heating
- Forced Air, Natural Gas
Cooling
- Central Air
Appliances
- Included: Dishwasher, Disposal, Electric Range, Humidifier, Microwave Hood, Range, Refrigerator
Features
- See Remarks, Primary Bath, Sound System
- Flooring: Carpet, Ceramic Tile
- Windows: Window Treatments
- Basement: Concrete,Egress Windows,Finished,Partially Finished,Sump Pump
- Number of fireplaces: 1
- Fireplace features: Living Room
Interior area
- Total structure area: 2,977
- Total interior livable area: 2,977 sqft
- Finished area above ground: 2,195
- Finished area below ground: 782
Property
Parking
- Total spaces: 3
- Parking features: Heated Garage, Tuck Under Garage, Workbench, Triple+ Driveway, Floor Drain
- Garage spaces: 3
Features
- Levels: Three Or More,Two
- Stories: 3
- Exterior features: Rain Gutters, Other
- Fencing: None
Lot
- Size: 0.26 Acres
- Dimensions: 90 x 125
- Features: Sprinklers In Rear, Sprinklers In Front, Corner Lot, Level, Lot - Owned
Details
- Parcel number: 1440001140
Construction
Type & style
- Home type: SingleFamily
- Architectural style: Tuck Under
- Property subtype: Single Family Residence
Materials
- Vinyl Siding
- Foundation: Concrete Perimeter
- Roof: Shingle,Asphalt
Condition
- New construction: No
- Year built: 2012
Utilities & green energy
- Sewer: Public Sewer
- Water: Public
- Utilities for property: Sewer Connected, Natural Gas Connected, Water Connected, Trash Pickup - Public, Cable Available, Electricity Connected
Community & neighborhood
Location
- Region: Bismarck
- Subdivision: Eagle Crest
Other
Other facts
- Listing terms: No Seller Finance
- Road surface type: Asphalt
Price history
| Date | Event | Price |
|---|---|---|
| 8/2/2023 | Sold | -- |
Source: Great North MLS #4006497 Report a problem | ||
| 7/11/2023 | Pending sale | $507,500$170/sqft |
Source: Great North MLS #4006497 Report a problem | ||
| 5/22/2023 | Price change | $507,500-0.5%$170/sqft |
Source: Great North MLS #4006497 Report a problem | ||
| 5/16/2023 | Listed for sale | $510,000$171/sqft |
Source: Great North MLS #4006497 Report a problem | ||
| 5/2/2023 | Pending sale | $510,000$171/sqft |
Source: Great North MLS #4006497 Report a problem | ||
Public tax history
| Year | Property taxes | Tax assessment |
|---|---|---|
| 2024 | $7,195 +12.6% | $244,450 +3.5% |
| 2023 | $6,388 +8% | $236,150 +7.7% |
| 2022 | $5,914 +2.4% | $219,350 +15.4% |
Find assessor info on the county website
Neighborhood: 58503
Nearby schools
GreatSchools rating
- 9/10Elk Ridge Elementary SchoolGrades: K-5Distance: 0.4 mi
- 7/10Horizon Middle SchoolGrades: 6-8Distance: 0.6 mi
- 9/10Century High SchoolGrades: 9-12Distance: 2.1 mi
Schools provided by the listing agent
- Elementary: Elk Ridge
- Middle: Horizon
- High: Century High
Source: Great North MLS. This data may not be complete. We recommend contacting the local school district to confirm school assignments for this home.
