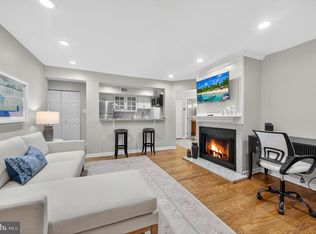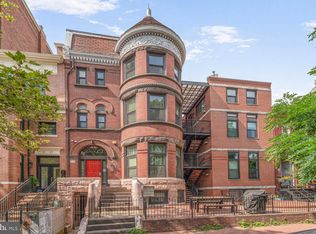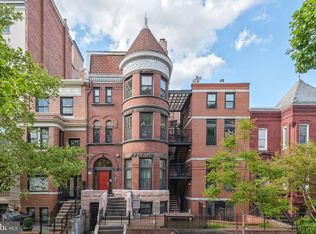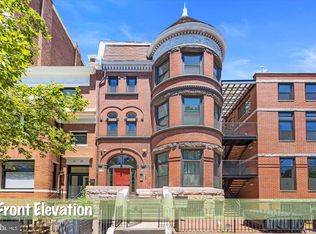Sold for $650,000
$650,000
1421 T St NW APT 9, Washington, DC 20009
2beds
938sqft
Condominium
Built in 1989
-- sqft lot
$600,500 Zestimate®
$693/sqft
$3,608 Estimated rent
Home value
$600,500
$564,000 - $637,000
$3,608/mo
Zestimate® history
Loading...
Owner options
Explore your selling options
What's special
Welcome to the essence of urban living in the heart of Washington, DC. This chic and modern 2-bedroom, 2-1/2 bathroom oasis is an urban dweller's dream, offering the perfect blend of style, convenience, and location. Additionally, a SECURE PARKING space is included just steps away from your private entrance. As you step inside, you'll be greeted by an open and bright living space featuring hardwood floors, large windows, a wood-burning fireplace, and contemporary finishes. The spacious living room is perfect for entertaining and is ideal for hosting dinner parties or intimate gatherings. The gourmet kitchen is a chef's delight, with sleek stainless steel appliances, granite countertops, and ample cabinet space. Whether you're a seasoned cook or just love the convenience of a well-appointed kitchen, you'll feel right at home here. The primary bedroom is a true retreat, complete with an ample closet and a spa-like en-suite bathroom. The second bedroom is equally spacious and can serve as a guest room, home office, or whatever suits your needs. In addition to the wonderful living spaces, this unit comes with a dedicated secure parking space, a rare find in this bustling neighborhood. For those who value the outdoors, a private balcony offers a tranquil escape, perfect for sipping your morning coffee or unwinding after a long day. 1421 T Street NW offers a prime location in the vibrant and sought-after U Street Corridor. You'll be steps away from a diverse array of restaurants, bars, shops, Trader Joe's and cultural attractions. And with easy access to public transportation, commuting is a breeze. Don't miss the opportunity! Schedule a showing today and experience the best of urban living in Washington, DC. Make this address yours - 1421 T Street NW
Zillow last checked: 8 hours ago
Listing updated: December 22, 2023 at 08:17am
Listed by:
Jason Ekus 202-740-6708,
Pavilion Real Estates L.L.C.
Bought with:
Nathan Julian Guggenheim, SP98364671
Washington Fine Properties, LLC
Source: Bright MLS,MLS#: DCDC2118652
Facts & features
Interior
Bedrooms & bathrooms
- Bedrooms: 2
- Bathrooms: 3
- Full bathrooms: 2
- 1/2 bathrooms: 1
- Main level bathrooms: 2
- Main level bedrooms: 1
Basement
- Area: 0
Heating
- Central, Electric
Cooling
- Central Air, Electric
Appliances
- Included: Oven/Range - Electric, Refrigerator, Microwave, Washer/Dryer Stacked, Dishwasher, Disposal, Electric Water Heater
- Laundry: Washer In Unit, Dryer In Unit, In Unit
Features
- Ceiling Fan(s), Entry Level Bedroom, Family Room Off Kitchen, Open Floorplan, Pantry, Recessed Lighting, Upgraded Countertops, Dry Wall
- Flooring: Ceramic Tile, Hardwood
- Windows: Double Pane Windows
- Has basement: No
- Number of fireplaces: 1
- Fireplace features: Wood Burning
Interior area
- Total structure area: 938
- Total interior livable area: 938 sqft
- Finished area above ground: 938
- Finished area below ground: 0
Property
Parking
- Total spaces: 1
- Parking features: Assigned, Enclosed, Parking Space Conveys, Secured, Alley Access, Parking Lot
- Details: Assigned Parking, Assigned Space #: 1
Accessibility
- Accessibility features: None
Features
- Levels: Two
- Stories: 2
- Patio & porch: Patio, Porch, Screened Porch
- Exterior features: Barbecue, Lighting, Rain Gutters, Sidewalks, Street Lights, Balcony
- Pool features: None
- Fencing: Chain Link,Decorative,Full,Wrought Iron
- Has view: Yes
- View description: Street, City
Lot
- Features: Urban Land-Sassafras-Chillum
Details
- Additional structures: Above Grade, Below Grade
- Additional parcels included: P10
- Parcel number: 0205//2009
- Zoning: RA-2
- Special conditions: Standard
Construction
Type & style
- Home type: Condo
- Architectural style: Contemporary
- Property subtype: Condominium
- Attached to another structure: Yes
Materials
- Brick, Masonry
Condition
- Excellent
- New construction: No
- Year built: 1989
Utilities & green energy
- Electric: 200+ Amp Service
- Sewer: Public Sewer
- Water: Public
- Utilities for property: Cable
Community & neighborhood
Security
- Security features: Security Gate, Smoke Detector(s)
Location
- Region: Washington
- Subdivision: U Street
HOA & financial
HOA
- Has HOA: No
- Amenities included: Common Grounds, Reserved/Assigned Parking, Other
- Services included: Insurance, Water, Sewer, Trash
- Association name: 1421 T Street Condominium Unit Owners' Association
Other fees
- Condo and coop fee: $447 monthly
Other
Other facts
- Listing agreement: Exclusive Right To Sell
- Listing terms: Conventional,Cash,FHA,PHFA,VA Loan
- Ownership: Condominium
Price history
| Date | Event | Price |
|---|---|---|
| 12/22/2023 | Sold | $650,000-3.7%$693/sqft |
Source: | ||
| 11/30/2023 | Pending sale | $674,900$720/sqft |
Source: | ||
| 11/8/2023 | Listed for sale | $674,900+3.8%$720/sqft |
Source: | ||
| 11/8/2023 | Listing removed | $650,000$693/sqft |
Source: | ||
| 10/18/2023 | Price change | $650,000-3.7%$693/sqft |
Source: | ||
Public tax history
| Year | Property taxes | Tax assessment |
|---|---|---|
| 2025 | $5,197 +2.2% | $627,070 +2.3% |
| 2024 | $5,084 +20.6% | $613,270 +3.1% |
| 2023 | $4,216 +0.6% | $594,720 +1.5% |
Find assessor info on the county website
Neighborhood: Shaw
Nearby schools
GreatSchools rating
- 9/10Garrison Elementary SchoolGrades: PK-5Distance: 0.3 mi
- 2/10Cardozo Education CampusGrades: 6-12Distance: 0.5 mi
Schools provided by the listing agent
- District: District Of Columbia Public Schools
Source: Bright MLS. This data may not be complete. We recommend contacting the local school district to confirm school assignments for this home.
Get pre-qualified for a loan
At Zillow Home Loans, we can pre-qualify you in as little as 5 minutes with no impact to your credit score.An equal housing lender. NMLS #10287.
Sell with ease on Zillow
Get a Zillow Showcase℠ listing at no additional cost and you could sell for —faster.
$600,500
2% more+$12,010
With Zillow Showcase(estimated)$612,510



