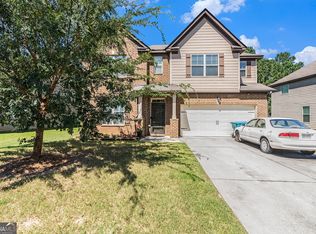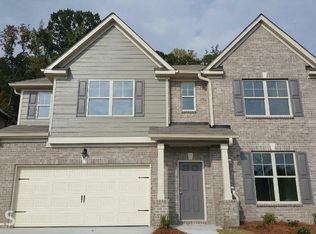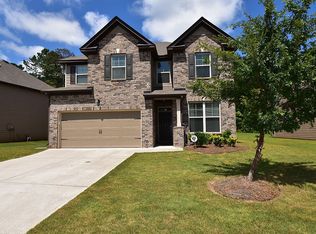Closed
$345,600
1421 Stone Ridge Ct, Hampton, GA 30228
5beds
2,522sqft
Single Family Residence
Built in 2016
0.27 Acres Lot
$342,300 Zestimate®
$137/sqft
$2,239 Estimated rent
Home value
$342,300
$325,000 - $359,000
$2,239/mo
Zestimate® history
Loading...
Owner options
Explore your selling options
What's special
USDA Eligible!!! Welcome to your dream home! Nestled in a serene neighborhood, this impeccable 5-bedroom, 3-bathroom abode offers the epitome of modern living, blending comfort and sophistication seamlessly. Upon entering, you'll be greeted by a meticulously designed interior featuring high-end finishes and thoughtful details throughout. The security system provides peace of mind, while stainless steel appliances adorn the spacious kitchen, complete with a convenient kitchen island, and solid surface countertops, perfect for culinary adventures and casual dining alike. The primary suite is a sanctuary of relaxation, boasting a trey ceiling, double vanity, luxurious soaking tub, and a separate shower. With a walk-in closet, you'll have ample space for all your wardrobe essentials. The bedroom on the main floor has been thoughtfully repurposed as a playroom, offering versatility to adapt to your family's evolving needs. The open concept layout creates an inviting atmosphere, seamlessly connecting the family room, adorned with a cozy corner fireplace, to the heart of the home. Whether you're hosting gatherings or enjoying quiet evenings by the fire, this space is sure to be the heart of your home. Step outside to discover your own private oasis, with a back patio perfect for al fresco dining and entertaining, as well as a covered front patio offering a welcoming spot to unwind and greet neighbors. With its array of desirable features and prime location, this home offers the ultimate combination of luxury, comfort, and convenience. Don't miss your chance to make it yours and embark on a new chapter of luxurious living! Ask how you can receive up to $1500 credit by using one of our preferred lenders. Exclusions may apply.
Zillow last checked: 8 hours ago
Listing updated: May 30, 2024 at 05:23am
Listed by:
Jaime Rodriguez 770-685-5767,
Watkins Real Estate Associates,
Briana Watts 678-283-7699,
Watkins Real Estate Associates
Bought with:
Courtney Holman, 367002
CJ Property Solutions LLC
Source: GAMLS,MLS#: 20176619
Facts & features
Interior
Bedrooms & bathrooms
- Bedrooms: 5
- Bathrooms: 3
- Full bathrooms: 3
- Main level bathrooms: 1
- Main level bedrooms: 1
Dining room
- Features: Dining Rm/Living Rm Combo
Kitchen
- Features: Kitchen Island, Pantry, Solid Surface Counters
Heating
- Electric, Central, Heat Pump
Cooling
- Electric, Ceiling Fan(s), Central Air, Heat Pump
Appliances
- Included: Electric Water Heater, Dryer, Washer, Convection Oven, Cooktop, Dishwasher, Disposal, Ice Maker, Microwave, Refrigerator, Stainless Steel Appliance(s)
- Laundry: Laundry Closet, Other, Upper Level
Features
- Vaulted Ceiling(s), High Ceilings, Double Vanity, Other, Separate Shower, Walk-In Closet(s)
- Flooring: Hardwood, Carpet, Laminate, Other
- Windows: Double Pane Windows
- Basement: None
- Attic: Pull Down Stairs
- Number of fireplaces: 1
- Fireplace features: Family Room
Interior area
- Total structure area: 2,522
- Total interior livable area: 2,522 sqft
- Finished area above ground: 2,522
- Finished area below ground: 0
Property
Parking
- Total spaces: 2
- Parking features: Attached, Garage Door Opener, Garage, Off Street
- Has attached garage: Yes
Accessibility
- Accessibility features: Other
Features
- Levels: Two
- Stories: 2
- Patio & porch: Patio
- Exterior features: Other
- Fencing: Other
Lot
- Size: 0.27 Acres
- Features: Greenbelt, Level, Other
- Residential vegetation: Partially Wooded, Grassed
Details
- Additional structures: Other
- Parcel number: 022F01125000
Construction
Type & style
- Home type: SingleFamily
- Architectural style: Traditional
- Property subtype: Single Family Residence
Materials
- Other, Brick
- Foundation: Slab
- Roof: Composition,Other
Condition
- Resale
- New construction: No
- Year built: 2016
Utilities & green energy
- Electric: 220 Volts
- Sewer: Public Sewer
- Water: Public
- Utilities for property: Cable Available, Sewer Connected, Electricity Available, High Speed Internet, Phone Available, Sewer Available, Water Available
Community & neighborhood
Security
- Security features: Security System, Carbon Monoxide Detector(s), Smoke Detector(s)
Community
- Community features: Clubhouse, Playground, Pool, Sidewalks
Location
- Region: Hampton
- Subdivision: Cobblestone Ridge
HOA & financial
HOA
- Has HOA: Yes
- HOA fee: $500 annually
- Services included: Management Fee, Swimming
Other
Other facts
- Listing agreement: Exclusive Right To Sell
- Listing terms: Cash,Conventional,FHA,VA Loan,USDA Loan
Price history
| Date | Event | Price |
|---|---|---|
| 5/29/2024 | Sold | $345,600+3.2%$137/sqft |
Source: | ||
| 5/14/2024 | Pending sale | $335,000$133/sqft |
Source: | ||
| 5/2/2024 | Price change | $335,000-4.3%$133/sqft |
Source: | ||
| 4/24/2024 | Listed for sale | $350,000$139/sqft |
Source: | ||
| 4/9/2024 | Pending sale | $350,000$139/sqft |
Source: | ||
Public tax history
| Year | Property taxes | Tax assessment |
|---|---|---|
| 2024 | $4,671 +13.5% | $141,600 -0.8% |
| 2023 | $4,114 +1.7% | $142,760 +22.4% |
| 2022 | $4,044 +41.1% | $116,680 +31.3% |
Find assessor info on the county website
Neighborhood: 30228
Nearby schools
GreatSchools rating
- 5/10Rocky Creek Elementary SchoolGrades: PK-5Distance: 1.4 mi
- 4/10Hampton Middle SchoolGrades: 6-8Distance: 1.4 mi
- 4/10Hampton High SchoolGrades: 9-12Distance: 1.1 mi
Schools provided by the listing agent
- Elementary: Rocky Creek
- Middle: Hampton
- High: Wade Hampton
Source: GAMLS. This data may not be complete. We recommend contacting the local school district to confirm school assignments for this home.
Get a cash offer in 3 minutes
Find out how much your home could sell for in as little as 3 minutes with a no-obligation cash offer.
Estimated market value$342,300
Get a cash offer in 3 minutes
Find out how much your home could sell for in as little as 3 minutes with a no-obligation cash offer.
Estimated market value
$342,300


