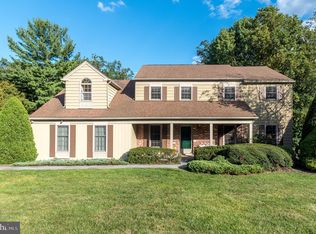Dramatic price down!!Magnificent stone and timber work is complemented by equally beautiful landscape at this well maintained split level home with quite a curve appeal. A truly tranquil street is tucked away just minutes from major roadways in the highly sought after Upper Dublin School District. Enter into the foyer with natural marble floors and explore the interesting floor plan to find combination of gleaming hardwoods, New carpets, and easy to maintain laminates throughout the main levels. Spacious living and dining rooms have a traditional feel yet the kitchen has all the modern amenities like neutral white cabinetry, granite counter top, tile back splash and even a study desk. The eating area has large windows overlooking a gorgeous back yard with an expansive 2 level deck for outdoor entertaining. Continue up the hardwood staircase and hallway to find very spacious bedrooms including the master featuring 2 closets and an updated full bathroom. In the lower level, dramatic stone wall with a center fireplace makes a statement in the cozy family room that also lead out to the deck through the sliding glass door. Basement level has many recess lights for a bright recreational area and an in-law suite with updated full bathroom with a whirlpool tub. Newer HVAC (only 2 years old) with an electronic filter and a 120 gallon water heater will serve a large household worry free for years and a huge driveway will accommodate many cars for extra convenience.
This property is off market, which means it's not currently listed for sale or rent on Zillow. This may be different from what's available on other websites or public sources.

