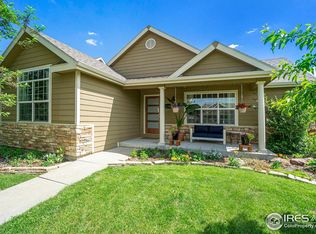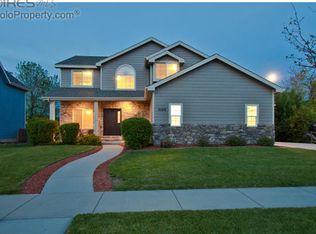Sold for $650,000 on 07/30/25
$650,000
1421 Snipe Ln, Fort Collins, CO 80524
5beds
3,043sqft
Residential-Detached, Residential
Built in 2002
9,383 Square Feet Lot
$646,900 Zestimate®
$214/sqft
$3,228 Estimated rent
Home value
$646,900
$615,000 - $679,000
$3,228/mo
Zestimate® history
Loading...
Owner options
Explore your selling options
What's special
Pristine ranch-style residence on a desirable corner lot, directly across the street from scenic walking trails. This home features a fully finished basement, offering both comfort and extra living space. The main floor boasts a convenient laundry area and an inviting open-concept great room with soaring vaulted ceilings. The luxurious primary bedroom includes an elegant five-piece en-suite bath, creating a perfect retreat.Designed for low-maintenance living, the property features a manageable yard with an efficient sprinkler system, giving it the feel of a patio home. A paid-off solar system ensures energy efficiency and long-term savings. Enjoy the tranquil surroundings of Richards Lake and take advantage of the HOA clubhouse with its refreshing swimming pool.With easy access to I-25 and the charming shops and restaurants of Old Town, this home is ideally located in a friendly and highly desirable Hearthfire neighborhood.
Zillow last checked: 8 hours ago
Listing updated: July 31, 2025 at 01:44pm
Listed by:
Matthew Fugate 970-619-1063,
The Fugate Property Group
Bought with:
Madelyn Backhaus
RE/MAX Alliance-FTC South
Source: IRES,MLS#: 1036222
Facts & features
Interior
Bedrooms & bathrooms
- Bedrooms: 5
- Bathrooms: 3
- Full bathrooms: 2
- 3/4 bathrooms: 1
- Main level bedrooms: 4
Primary bedroom
- Area: 224
- Dimensions: 16 x 14
Bedroom 2
- Area: 140
- Dimensions: 14 x 10
Bedroom 3
- Area: 154
- Dimensions: 14 x 11
Bedroom 4
- Area: 156
- Dimensions: 12 x 13
Kitchen
- Area: 240
- Dimensions: 20 x 12
Heating
- Forced Air
Cooling
- Central Air
Appliances
- Included: Electric Range/Oven, Dishwasher, Refrigerator, Disposal
Features
- Basement: Partially Finished
- Has fireplace: Yes
- Fireplace features: Gas
Interior area
- Total structure area: 3,046
- Total interior livable area: 3,043 sqft
- Finished area above ground: 1,526
- Finished area below ground: 1,520
Property
Parking
- Total spaces: 2
- Parking features: Garage Door Opener, Alley Access
- Attached garage spaces: 2
- Details: Garage Type: Attached
Features
- Stories: 1
- Exterior features: Lighting
- Fencing: Fenced
- Has view: Yes
- View description: Mountain(s)
Lot
- Size: 9,383 sqft
- Features: Curbs, Gutters, Sidewalks
Details
- Parcel number: R1556908
- Zoning: UE
- Special conditions: Private Owner
Construction
Type & style
- Home type: SingleFamily
- Architectural style: Contemporary/Modern,Ranch
- Property subtype: Residential-Detached, Residential
Materials
- Wood/Frame
- Roof: Composition
Condition
- Not New, Previously Owned
- New construction: No
- Year built: 2002
Utilities & green energy
- Electric: Electric
- Gas: Natural Gas
- Sewer: City Sewer
- Water: City Water, ELCO
- Utilities for property: Natural Gas Available, Electricity Available
Community & neighborhood
Community
- Community features: Clubhouse, Pool
Location
- Region: Fort Collins
- Subdivision: Hearthfire Pud
HOA & financial
HOA
- Has HOA: Yes
- HOA fee: $275 quarterly
- Services included: Common Amenities
Other
Other facts
- Listing terms: Cash,Conventional,FHA,VA Loan
- Road surface type: Paved
Price history
| Date | Event | Price |
|---|---|---|
| 7/30/2025 | Sold | $650,000+3.2%$214/sqft |
Source: | ||
| 6/25/2025 | Pending sale | $630,000$207/sqft |
Source: | ||
| 6/7/2025 | Listed for sale | $630,000-2.6%$207/sqft |
Source: | ||
| 6/5/2025 | Listing removed | $647,000$213/sqft |
Source: | ||
| 5/23/2025 | Price change | $647,000-0.5%$213/sqft |
Source: | ||
Public tax history
| Year | Property taxes | Tax assessment |
|---|---|---|
| 2024 | $3,907 +28.4% | $46,478 -1% |
| 2023 | $3,042 -1% | $46,929 +45.7% |
| 2022 | $3,074 +0.8% | $32,214 -2.8% |
Find assessor info on the county website
Neighborhood: Hearthfire
Nearby schools
GreatSchools rating
- 7/10Cache La Poudre Elementary SchoolGrades: PK-5Distance: 4.8 mi
- 7/10Cache La Poudre Middle SchoolGrades: 6-8Distance: 4.9 mi
- 7/10Poudre High SchoolGrades: 9-12Distance: 5 mi
Schools provided by the listing agent
- Elementary: Cache La Poudre
- Middle: Cache La Poudre
- High: Poudre
Source: IRES. This data may not be complete. We recommend contacting the local school district to confirm school assignments for this home.
Get a cash offer in 3 minutes
Find out how much your home could sell for in as little as 3 minutes with a no-obligation cash offer.
Estimated market value
$646,900
Get a cash offer in 3 minutes
Find out how much your home could sell for in as little as 3 minutes with a no-obligation cash offer.
Estimated market value
$646,900

