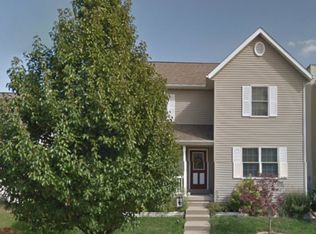Closed
$245,000
1421 Smith Rd, Urbana, IL 61802
4beds
2,300sqft
Single Family Residence
Built in 2003
6,098.4 Square Feet Lot
$289,300 Zestimate®
$107/sqft
$2,553 Estimated rent
Home value
$289,300
$275,000 - $304,000
$2,553/mo
Zestimate® history
Loading...
Owner options
Explore your selling options
What's special
Looking for a home with plenty of space? This is it! With new paint and carpet, this is ready for you to move right in! On the first floor, you'll love all the space in the dining room, kitchen with many cabinets, family room and separate living room. Plenty of additional space is in the finished basement, complete with a full bathroom and storage room. On the second floor, you'll appreciate the 4 generous sized rooms. The master bedroom has a large walk-in closet and ensuite with double vanity. Plenty of updates in this house including: paint, carpet, remodeled 1/2 bathroom, kitchen appliances (not dishwasher), roof, siding, gutters, HVAC, and garage door and system.
Zillow last checked: 8 hours ago
Listing updated: July 13, 2023 at 09:41am
Listing courtesy of:
Lisa Rector 217-778-3635,
KELLER WILLIAMS-TREC
Bought with:
Stefanie Pratt
Coldwell Banker R.E. Group
Source: MRED as distributed by MLS GRID,MLS#: 11766254
Facts & features
Interior
Bedrooms & bathrooms
- Bedrooms: 4
- Bathrooms: 4
- Full bathrooms: 3
- 1/2 bathrooms: 1
Primary bedroom
- Features: Flooring (Carpet), Bathroom (Full)
- Level: Second
- Area: 195 Square Feet
- Dimensions: 13X15
Bedroom 2
- Features: Flooring (Carpet)
- Level: Second
- Area: 150 Square Feet
- Dimensions: 10X15
Bedroom 3
- Features: Flooring (Carpet)
- Level: Second
- Area: 156 Square Feet
- Dimensions: 13X12
Bedroom 4
- Features: Flooring (Carpet)
- Level: Second
- Area: 120 Square Feet
- Dimensions: 12X10
Dining room
- Features: Flooring (Hardwood)
- Level: Main
- Area: 120 Square Feet
- Dimensions: 12X10
Family room
- Features: Flooring (Hardwood)
- Level: Main
- Area: 176 Square Feet
- Dimensions: 11X16
Kitchen
- Features: Kitchen (Eating Area-Breakfast Bar), Flooring (Hardwood)
- Level: Main
- Area: 195 Square Feet
- Dimensions: 13X15
Laundry
- Level: Main
- Area: 42 Square Feet
- Dimensions: 7X6
Living room
- Features: Flooring (Carpet)
- Level: Main
- Area: 182 Square Feet
- Dimensions: 13X14
Recreation room
- Features: Flooring (Wood Laminate)
- Level: Basement
- Area: 1188 Square Feet
- Dimensions: 33X36
Heating
- Natural Gas, Forced Air
Cooling
- Central Air
Appliances
- Included: Range, Microwave, Dishwasher, Refrigerator, Disposal
- Laundry: Main Level, In Unit
Features
- Walk-In Closet(s), Separate Dining Room
- Flooring: Hardwood
- Basement: Finished,Full
- Attic: Unfinished
- Number of fireplaces: 1
- Fireplace features: Gas Log, Family Room
Interior area
- Total structure area: 3,450
- Total interior livable area: 2,300 sqft
- Finished area below ground: 905
Property
Parking
- Total spaces: 2.5
- Parking features: Concrete, Garage Door Opener, On Site, Garage Owned, Detached, Garage
- Garage spaces: 2.5
- Has uncovered spaces: Yes
Accessibility
- Accessibility features: No Disability Access
Features
- Stories: 2
- Patio & porch: Patio, Porch
- Fencing: Fenced
Lot
- Size: 6,098 sqft
- Dimensions: 32X110X52X100
Details
- Additional structures: Shed(s)
- Parcel number: 912115385013
- Special conditions: None
- Other equipment: Ceiling Fan(s), Sump Pump
Construction
Type & style
- Home type: SingleFamily
- Property subtype: Single Family Residence
Materials
- Vinyl Siding
- Roof: Asphalt
Condition
- New construction: No
- Year built: 2003
Utilities & green energy
- Sewer: Public Sewer
- Water: Public
Community & neighborhood
Location
- Region: Urbana
- Subdivision: Savanna Green
HOA & financial
HOA
- Has HOA: Yes
- HOA fee: $75 annually
- Services included: None
Other
Other facts
- Listing terms: Conventional
- Ownership: Fee Simple
Price history
| Date | Event | Price |
|---|---|---|
| 7/12/2023 | Sold | $245,000$107/sqft |
Source: | ||
| 5/25/2023 | Pending sale | $245,000$107/sqft |
Source: | ||
| 5/19/2023 | Listed for sale | $245,000+3.4%$107/sqft |
Source: | ||
| 10/3/2022 | Listing removed | -- |
Source: | ||
| 9/15/2022 | Price change | $237,000-3.3%$103/sqft |
Source: | ||
Public tax history
| Year | Property taxes | Tax assessment |
|---|---|---|
| 2024 | $6,857 +7.2% | $72,480 +9.6% |
| 2023 | $6,396 +7.7% | $66,130 +8.6% |
| 2022 | $5,941 +8.4% | $60,890 +7.3% |
Find assessor info on the county website
Neighborhood: 61802
Nearby schools
GreatSchools rating
- 7/10St Joseph Elementary SchoolGrades: PK-4Distance: 6 mi
- 10/10St Joseph Middle SchoolGrades: 5-8Distance: 6.1 mi
- 9/10St Joseph-Ogden High SchoolGrades: 9-12Distance: 5.7 mi
Schools provided by the listing agent
- Elementary: Dr. Preston L. Williams Jr. Elem
- Middle: Urbana Middle School
- High: Urbana High School
- District: 116
Source: MRED as distributed by MLS GRID. This data may not be complete. We recommend contacting the local school district to confirm school assignments for this home.

Get pre-qualified for a loan
At Zillow Home Loans, we can pre-qualify you in as little as 5 minutes with no impact to your credit score.An equal housing lender. NMLS #10287.
