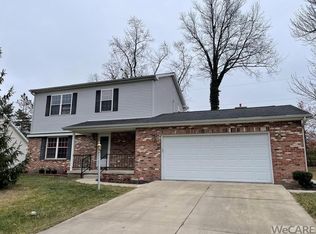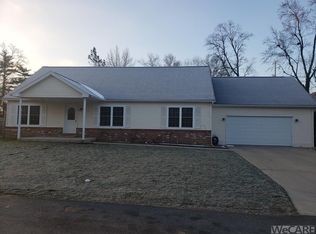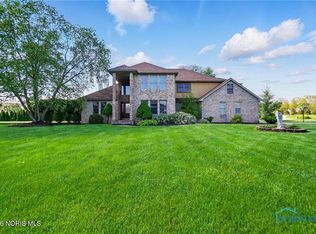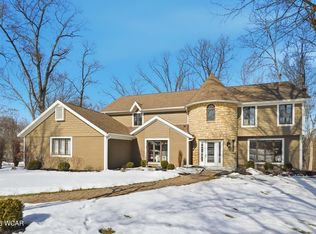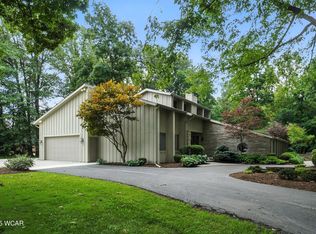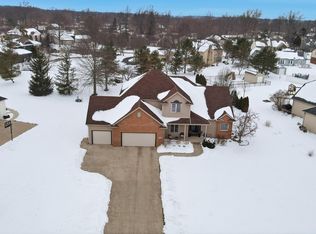Welcome to a truly exceptional property offering space, privacy, and improved comfort. Situated on over two acres, this impressive home provides a rare opportunity to enjoy peaceful country living without sacrificing modern conveniences. The property features a clean, stocked, charming pond, ideal for relaxing, entertaining, or simply enjoying nature. Sit back and relax while enjoying the outdoor kitchen patio space.
Inside, the home boasts generous living spaces highlighted by multiple fireplaces that add warmth and character throughout. The thoughtfully designed layout offers both open gathering areas and private retreats, perfect for everyday living or hosting guests.
A dedicated theater room elevated the home's entertainment appeal, offering a cinematic experience right at home. An automatic whole-house generator activates during power outages for seamless backup power.
For sale
Price cut: $5.1K (1/19)
$559,900
1421 Shawnee Rd, Lima, OH 45805
4beds
3,204sqft
Est.:
Single Family Residence
Built in 1953
2.1 Acres Lot
$537,300 Zestimate®
$175/sqft
$17/mo HOA
What's special
Over two acresGenerous living spacesClean stocked charming pondThoughtfully designed layoutOutdoor kitchen patio space
- 48 days |
- 1,725 |
- 55 |
Zillow last checked: 8 hours ago
Listing updated: January 20, 2026 at 12:03pm
Listed by:
Brooke Hanneman 419-231-8320,
Doyle Realtors
Source: WCAR OH,MLS#: 309127
Tour with a local agent
Facts & features
Interior
Bedrooms & bathrooms
- Bedrooms: 4
- Bathrooms: 4
- Full bathrooms: 3
- 1/2 bathrooms: 1
Bedroom 1
- Level: First
- Area: 288 Square Feet
- Dimensions: 18 x 16
Bedroom 2
- Level: Second
- Area: 168 Square Feet
- Dimensions: 14 x 12
Bedroom 3
- Level: Second
- Area: 168 Square Feet
- Dimensions: 14 x 12
Bedroom 4
- Level: Second
- Area: 126 Square Feet
- Dimensions: 14 x 9
Dining room
- Level: First
- Area: 208 Square Feet
- Dimensions: 16 x 13
Family room
- Level: First
- Area: 336 Square Feet
- Dimensions: 21 x 16
Kitchen
- Level: First
- Area: 222 Square Feet
- Dimensions: 18.5 x 12
Laundry
- Level: First
- Area: 110.25 Square Feet
- Dimensions: 10.5 x 10.5
Living room
- Level: First
- Area: 450 Square Feet
- Dimensions: 25 x 18
Heating
- Forced Air, Natural Gas
Cooling
- Central Air
Appliances
- Included: Dishwasher, Disposal, Dryer, Electric Cooktop, Gas Water Heater, Microwave, Oven, Range, Refrigerator, Washer
Features
- Wet Bar
- Flooring: Carpet, Hardwood, Vinyl
- Basement: Partially Finished
- Has fireplace: Yes
- Fireplace features: Wood Burning, Family Room, Masonry, Outside
Interior area
- Total structure area: 3,204
- Total interior livable area: 3,204 sqft
- Finished area below ground: 500
Property
Parking
- Total spaces: 2
- Parking features: Garage Door Opener, Detached, Parking Pad
- Garage spaces: 2
- Has uncovered spaces: Yes
Features
- Levels: Two
- Patio & porch: Deck, Patio
- Exterior features: Other
- Fencing: Fenced
- Waterfront features: Pond
Lot
- Size: 2.1 Acres
Details
- Additional structures: Garage(s), Workshop
- Parcel number: 46030402018.000
- Zoning description: Residential
Construction
Type & style
- Home type: SingleFamily
- Architectural style: Other
- Property subtype: Single Family Residence
Materials
- Brick, Other
- Foundation: Other
Condition
- Updated/Remodeled
- Year built: 1953
Utilities & green energy
- Sewer: Public Sewer
- Water: Public
Community & HOA
HOA
- Has HOA: Yes
- HOA fee: $200 annually
Location
- Region: Lima
Financial & listing details
- Price per square foot: $175/sqft
- Tax assessed value: $473,100
- Annual tax amount: $8,420
- Date on market: 1/4/2026
- Listing terms: Cash,Conventional,FHA,VA Loan
Estimated market value
$537,300
$510,000 - $564,000
$2,709/mo
Price history
Price history
| Date | Event | Price |
|---|---|---|
| 1/19/2026 | Price change | $559,900-0.9%$175/sqft |
Source: | ||
| 1/4/2026 | Listed for sale | $565,000+7.6%$176/sqft |
Source: | ||
| 11/20/2024 | Sold | $525,000-3.7%$164/sqft |
Source: | ||
| 10/30/2024 | Pending sale | $545,000$170/sqft |
Source: | ||
| 10/16/2024 | Listed for sale | $545,000$170/sqft |
Source: | ||
| 8/31/2024 | Pending sale | $545,000$170/sqft |
Source: | ||
| 4/23/2024 | Price change | $545,000-0.9%$170/sqft |
Source: | ||
| 4/5/2024 | Listed for sale | $550,000$172/sqft |
Source: | ||
| 2/29/2024 | Pending sale | $550,000$172/sqft |
Source: | ||
| 11/7/2023 | Listed for sale | $550,000$172/sqft |
Source: | ||
| 7/25/2023 | Contingent | $550,000$172/sqft |
Source: | ||
| 4/21/2023 | Listed for sale | $550,000+10%$172/sqft |
Source: | ||
| 7/1/2021 | Listing removed | -- |
Source: | ||
| 5/12/2021 | Listed for sale | $499,900$156/sqft |
Source: | ||
| 3/8/2021 | Listing removed | $499,900$156/sqft |
Source: | ||
| 9/8/2020 | Price change | $499,900-7.4%$156/sqft |
Source: BERKSHIRE HATHAWAY PROFESSIONAL REALTY #112145 Report a problem | ||
| 5/29/2020 | Listed for sale | $539,900-8.5%$169/sqft |
Source: Professional Realty #112145 Report a problem | ||
| 4/1/2020 | Listing removed | $589,900$184/sqft |
Source: BERKSHIRE HATHAWAY PROFESSIONAL REALTY #112145 Report a problem | ||
| 4/26/2019 | Listed for sale | $589,900+14647.5%$184/sqft |
Source: Berkshire Hathaway Professional Realty #112145 Report a problem | ||
| 1/8/2010 | Sold | $4,000-98.9%$1/sqft |
Source: Public Record Report a problem | ||
| 2/10/2006 | Sold | $355,500-12.2%$111/sqft |
Source: Public Record Report a problem | ||
| 9/18/2001 | Sold | $405,000$126/sqft |
Source: Public Record Report a problem | ||
Public tax history
Public tax history
| Year | Property taxes | Tax assessment |
|---|---|---|
| 2024 | $8,420 +7.9% | $165,590 +20% |
| 2023 | $7,806 +1.6% | $138,010 |
| 2022 | $7,682 -0.5% | $138,010 |
| 2021 | $7,718 +22.4% | $138,010 +2.7% |
| 2020 | $6,306 -2.9% | $134,410 |
| 2019 | $6,492 +1% | $134,410 +0.6% |
| 2018 | $6,429 +14.2% | $133,600 +17.8% |
| 2017 | $5,632 +1.9% | $113,370 +1% |
| 2016 | $5,526 -0.1% | $112,290 |
| 2015 | $5,533 +11.8% | $112,290 +13% |
| 2014 | $4,951 +1.9% | $99,340 |
| 2013 | $4,856 +1.9% | $99,340 |
| 2012 | $4,764 +2.4% | $99,340 |
| 2011 | $4,654 +1.2% | $99,340 +0.5% |
| 2010 | $4,597 +0.8% | $98,810 |
| 2009 | $4,561 -11.5% | $98,810 -11.2% |
| 2008 | $5,155 +3% | $111,230 |
| 2007 | $5,002 -26.9% | $111,230 |
| 2006 | $6,840 +8.1% | $111,230 +6.1% |
| 2005 | $6,327 +0.1% | $104,790 |
| 2004 | $6,317 +8.6% | $104,790 |
| 2003 | $5,816 +22.9% | $104,790 +24.6% |
| 2002 | $4,734 +1.8% | $84,070 |
| 2001 | $4,650 +4.1% | $84,070 +5.6% |
| 2000 | $4,466 | $79,590 |
| 1999 | $4,466 | $79,590 |
Find assessor info on the county website
BuyAbility℠ payment
Est. payment
$3,194/mo
Principal & interest
$2659
Property taxes
$518
HOA Fees
$17
Climate risks
Neighborhood: 45805
Nearby schools
GreatSchools rating
- 4/10Maplewood Elementary SchoolGrades: 3-4Distance: 2.1 mi
- 6/10Shawnee Middle SchoolGrades: 4-8Distance: 2.1 mi
- 6/10Shawnee High SchoolGrades: 9-12Distance: 2.2 mi
