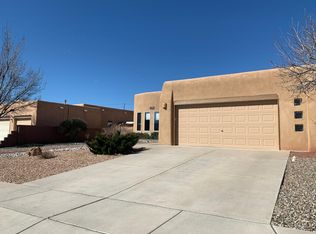Sold
Price Unknown
1421 Sara Way SE, Rio Rancho, NM 87124
3beds
1,828sqft
Single Family Residence
Built in 2004
6,969.6 Square Feet Lot
$417,400 Zestimate®
$--/sqft
$2,748 Estimated rent
Home value
$417,400
$376,000 - $463,000
$2,748/mo
Zestimate® history
Loading...
Owner options
Explore your selling options
What's special
This stunning 3-bedroom, 2-bathroom home boasts breathtaking views of the Sandia Mountains that will leave you in awe. The kitchen is a chef's dream, featuring a spacious kitchen island and a large pantry, perfect for whipping up delicious meals and entertaining guests. Step outside onto the wrap-around patio, complete with stained concrete, metal beams and decorative stones, where you can enjoy the beautifully landscaped backyard that includes a lovely gazebo, perfect for hosting outdoor gatherings with friends and family. The rooftop deck features trex decking, providing a perfect spot to take in the panoramic views of the Sandia Mountains. The RV pad is big enough to comfortably accommodate 2 RVS, making it a perfect option for those who love to hit the road and explore. Inside, the
Zillow last checked: 8 hours ago
Listing updated: November 17, 2025 at 03:24pm
Listed by:
Abigail M Kolysko 505-816-8562,
Coldwell Banker Legacy,
Team Kolysko 505-816-8562,
Coldwell Banker Legacy
Bought with:
Marlee A Montoya, 54945
The M Real Estate Group
Source: SWMLS,MLS#: 1062471
Facts & features
Interior
Bedrooms & bathrooms
- Bedrooms: 3
- Bathrooms: 2
- Full bathrooms: 2
Primary bedroom
- Level: Main
- Area: 278.29
- Dimensions: 15.83 x 17.58
Kitchen
- Level: Main
- Area: 107.06
- Dimensions: 8.08 x 13.25
Living room
- Level: Main
- Area: 317.2
- Dimensions: 15.75 x 20.14
Heating
- Central, Forced Air
Cooling
- Refrigerated
Appliances
- Included: Dishwasher, Free-Standing Gas Range, Microwave, Refrigerator
- Laundry: Electric Dryer Hookup
Features
- Ceiling Fan(s), Garden Tub/Roman Tub, Kitchen Island, Main Level Primary, Pantry, Separate Shower, Walk-In Closet(s)
- Flooring: Laminate
- Windows: Thermal Windows
- Has basement: No
- Number of fireplaces: 1
- Fireplace features: Gas Log, Kiva
Interior area
- Total structure area: 1,828
- Total interior livable area: 1,828 sqft
Property
Parking
- Total spaces: 2
- Parking features: Attached, Finished Garage, Garage
- Attached garage spaces: 2
Features
- Levels: One
- Stories: 1
- Patio & porch: Balcony, Covered, Patio
- Exterior features: Balcony, Courtyard, Private Yard
- Fencing: Wall
- Has view: Yes
Lot
- Size: 6,969 sqft
- Features: Views
Details
- Additional structures: Gazebo
- Parcel number: R088146
- Zoning description: R-1
Construction
Type & style
- Home type: SingleFamily
- Property subtype: Single Family Residence
Materials
- Frame, Stucco, Rock
- Roof: Rolled/Hot Mop
Condition
- Resale
- New construction: No
- Year built: 2004
Utilities & green energy
- Sewer: Public Sewer
- Water: Public
- Utilities for property: Electricity Connected, Natural Gas Connected, Sewer Connected, Water Connected
Green energy
- Energy generation: None
Community & neighborhood
Security
- Security features: Smoke Detector(s)
Location
- Region: Rio Rancho
Other
Other facts
- Listing terms: Cash,Conventional,FHA,VA Loan
Price history
| Date | Event | Price |
|---|---|---|
| 8/9/2024 | Sold | -- |
Source: | ||
| 7/2/2024 | Pending sale | $433,000$237/sqft |
Source: | ||
| 6/24/2024 | Price change | $433,000-1.6%$237/sqft |
Source: | ||
| 6/16/2024 | Price change | $440,000-2.2%$241/sqft |
Source: | ||
| 5/31/2024 | Listed for sale | $450,000$246/sqft |
Source: | ||
Public tax history
| Year | Property taxes | Tax assessment |
|---|---|---|
| 2025 | -- | $148,387 +36.6% |
| 2024 | $3,729 -0.4% | $108,634 +1.4% |
| 2023 | $3,742 -1.1% | $107,153 +1.6% |
Find assessor info on the county website
Neighborhood: 87124
Nearby schools
GreatSchools rating
- 5/10Rio Rancho Elementary SchoolGrades: K-5Distance: 1.2 mi
- 7/10Rio Rancho Middle SchoolGrades: 6-8Distance: 3.6 mi
- 7/10Rio Rancho High SchoolGrades: 9-12Distance: 2.4 mi
Get a cash offer in 3 minutes
Find out how much your home could sell for in as little as 3 minutes with a no-obligation cash offer.
Estimated market value$417,400
Get a cash offer in 3 minutes
Find out how much your home could sell for in as little as 3 minutes with a no-obligation cash offer.
Estimated market value
$417,400
