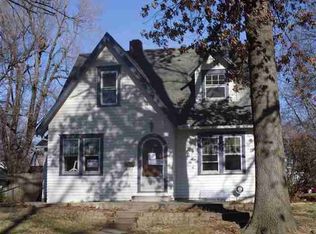Sold on 10/31/24
Price Unknown
1421 SW Randolph Ave, Topeka, KS 66604
4beds
1,772sqft
Single Family Residence, Residential
Built in 1937
5,499 Acres Lot
$248,900 Zestimate®
$--/sqft
$1,920 Estimated rent
Home value
$248,900
$236,000 - $264,000
$1,920/mo
Zestimate® history
Loading...
Owner options
Explore your selling options
What's special
Just a short walk to Collins Park and Washburn University! Cute Dutch Colonial style home across the street from Randolph Elementary. Lot lots of character! Newer kitchen, newly refinished hardwood floors, large living room, 4 bedrooms, newer main bath with Jack & Jill access, half bath on main. Nice backyard with new deck in 2022. Fresh paint inside and out, new roof in July 2024, radon mitigation system installed in January 2024. Move-in ready! New garage floor will be completed by Ben Schreiner Construction before closing. Owners are licensed realtors in the state of Kansas.
Zillow last checked: 8 hours ago
Listing updated: October 31, 2024 at 09:29am
Listed by:
Tom Madl 785-554-0806,
Genesis, LLC, Realtors,
Marsha Madl 785-554-0805,
Genesis, LLC, Realtors
Bought with:
Chad Lacey, 00251380
Hawks R/E Professionals
Source: Sunflower AOR,MLS#: 236206
Facts & features
Interior
Bedrooms & bathrooms
- Bedrooms: 4
- Bathrooms: 2
- Full bathrooms: 1
- 1/2 bathrooms: 1
Primary bedroom
- Level: Upper
- Dimensions: 12x15 plus 6x10
Bedroom 2
- Level: Upper
- Area: 108
- Dimensions: 12x9
Bedroom 3
- Level: Upper
- Area: 108
- Dimensions: 12x9
Bedroom 4
- Level: Basement
- Area: 228
- Dimensions: 19x12
Dining room
- Level: Main
- Area: 144
- Dimensions: 12x12
Kitchen
- Level: Main
- Area: 112
- Dimensions: 8x14
Laundry
- Level: Basement
Living room
- Level: Main
- Area: 252
- Dimensions: 12x21
Heating
- Natural Gas
Cooling
- Central Air
Appliances
- Included: Gas Range, Microwave, Dishwasher, Refrigerator
- Laundry: In Basement
Features
- Flooring: Hardwood, Ceramic Tile, Carpet
- Basement: Partially Finished
- Number of fireplaces: 1
- Fireplace features: One
Interior area
- Total structure area: 1,772
- Total interior livable area: 1,772 sqft
- Finished area above ground: 1,496
- Finished area below ground: 276
Property
Parking
- Parking features: Detached
Features
- Levels: Two
- Patio & porch: Deck
Lot
- Size: 5,499 Acres
- Dimensions: 47 x 117
Details
- Parcel number: R45215
- Special conditions: Standard,Arm's Length
Construction
Type & style
- Home type: SingleFamily
- Property subtype: Single Family Residence, Residential
Materials
- Frame
- Roof: Composition
Condition
- Year built: 1937
Community & neighborhood
Location
- Region: Topeka
- Subdivision: Holland Washbur
Price history
| Date | Event | Price |
|---|---|---|
| 10/31/2024 | Sold | -- |
Source: | ||
| 9/23/2024 | Pending sale | $200,000$113/sqft |
Source: | ||
| 9/21/2024 | Listed for sale | $200,000+25%$113/sqft |
Source: | ||
| 7/6/2024 | Listing removed | -- |
Source: | ||
| 6/10/2024 | Pending sale | $160,000$90/sqft |
Source: | ||
Public tax history
| Year | Property taxes | Tax assessment |
|---|---|---|
| 2025 | -- | $23,909 +37.3% |
| 2024 | $2,420 +2.5% | $17,410 +6% |
| 2023 | $2,361 +7.5% | $16,425 +11% |
Find assessor info on the county website
Neighborhood: Westboro
Nearby schools
GreatSchools rating
- 4/10Randolph Elementary SchoolGrades: PK-5Distance: 0.1 mi
- 4/10Robinson Middle SchoolGrades: 6-8Distance: 1 mi
- 5/10Topeka High SchoolGrades: 9-12Distance: 1.5 mi
Schools provided by the listing agent
- Elementary: Randolph Elementary School/USD 501
- Middle: Robinson Middle School/USD 501
- High: Topeka High School/USD 501
Source: Sunflower AOR. This data may not be complete. We recommend contacting the local school district to confirm school assignments for this home.
