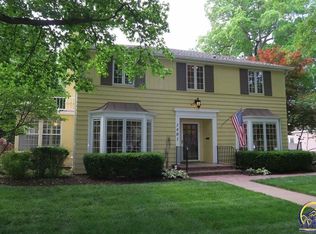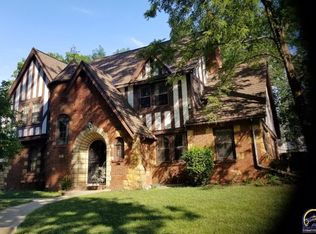Don't miss this 4BR, 2.5BA, 3 Story Neoclassical home in Westboro. Quality abounds this home. Arched doorways, crown moulding & built-ins thru out. Main floor has 2 living areas, FRML DR & breakfast nook. Walk up the grand staircase to the renovated master suite with an office/sitting area & luxurious bath w/ tiled, glass shower. Huge 4th BR on 3rd floor that boasts refinished original pine floor & several nooks for storage. Enjoy outdoors on the verandas, 2nd story porches or patio w/ built in benches.
This property is off market, which means it's not currently listed for sale or rent on Zillow. This may be different from what's available on other websites or public sources.


