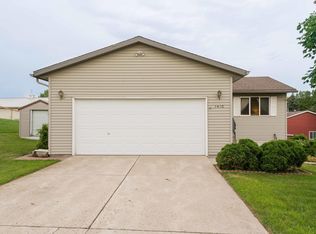Closed
$245,000
1421 S Mabelle Ave, Fergus Falls, MN 56537
4beds
2,112sqft
Single Family Residence
Built in 1961
0.38 Acres Lot
$251,300 Zestimate®
$116/sqft
$1,770 Estimated rent
Home value
$251,300
Estimated sales range
Not available
$1,770/mo
Zestimate® history
Loading...
Owner options
Explore your selling options
What's special
This inviting and well-maintained home is perfectly situated on a quiet dead-end street. This 4 bed, 2 bath property offers a blend of comfortable living spaces, modern updates, and outdoor amenities, making it ideal for those who love to entertain. The open dining and kitchen area, features hardwood cabinets and sleek stainless steel appliances—perfect for preparing meals. The main level also features 3 beds and a full bathroom. Downstairs includes a cozy family room, a 4th bedroom, a spacious full bathroom with a custom tub surround, and a mudroom, with walkout access to the front yard. The large utility area provides storage, a workshop space, and a laundry area with front-load washer and dryer. Enjoy evenings on the expansive deck or gather around the built-in custom fire pit on the paver patio. The property also includes a 2-stall detached garage and additional accessory sheds for all your storage needs. This home offers everything you need for comfortable, convenient living.
Zillow last checked: 8 hours ago
Listing updated: May 06, 2025 at 12:58pm
Listed by:
Andrew Yaggie 701-212-5263,
Andrew Yaggie Real Estate
Bought with:
Daniel Ness
Century 21 Atwood
Source: NorthstarMLS as distributed by MLS GRID,MLS#: 6644229
Facts & features
Interior
Bedrooms & bathrooms
- Bedrooms: 4
- Bathrooms: 2
- Full bathrooms: 2
Bedroom 1
- Level: Main
Bedroom 2
- Level: Main
Bedroom 3
- Level: Main
Bedroom 4
- Level: Basement
Bathroom
- Level: Main
Bathroom
- Level: Basement
Dining room
- Level: Main
Family room
- Level: Basement
Kitchen
- Level: Main
Laundry
- Level: Basement
Living room
- Level: Main
Mud room
- Level: Basement
Utility room
- Level: Basement
Workshop
- Level: Basement
Heating
- Forced Air
Cooling
- Central Air
Appliances
- Included: Dishwasher, Dryer, Gas Water Heater, Microwave, Range, Refrigerator, Stainless Steel Appliance(s)
Features
- Basement: Block,Full,Partially Finished,Walk-Out Access
Interior area
- Total structure area: 2,112
- Total interior livable area: 2,112 sqft
- Finished area above ground: 1,056
- Finished area below ground: 750
Property
Parking
- Total spaces: 2
- Parking features: Detached, Asphalt
- Garage spaces: 2
- Details: Garage Dimensions (26x22)
Accessibility
- Accessibility features: None
Features
- Levels: One
- Stories: 1
- Patio & porch: Deck
- Pool features: None
- Fencing: None
Lot
- Size: 0.38 Acres
- Features: Irregular Lot
Details
- Additional structures: Storage Shed
- Foundation area: 1056
- Parcel number: 71001500044003
- Zoning description: Residential-Single Family
Construction
Type & style
- Home type: SingleFamily
- Property subtype: Single Family Residence
Materials
- Vinyl Siding, Frame
- Roof: Asphalt
Condition
- Age of Property: 64
- New construction: No
- Year built: 1961
Utilities & green energy
- Electric: Circuit Breakers, 200+ Amp Service, Power Company: Ottertail Power
- Gas: Natural Gas
- Sewer: City Sewer/Connected
- Water: City Water/Connected
Community & neighborhood
Location
- Region: Fergus Falls
HOA & financial
HOA
- Has HOA: No
Other
Other facts
- Road surface type: Paved
Price history
| Date | Event | Price |
|---|---|---|
| 4/18/2025 | Sold | $245,000$116/sqft |
Source: | ||
| 4/18/2025 | Pending sale | $245,000$116/sqft |
Source: | ||
| 1/3/2025 | Listed for sale | $245,000$116/sqft |
Source: | ||
| 12/12/2024 | Listing removed | $245,000$116/sqft |
Source: | ||
| 12/10/2024 | Listed for sale | $245,000+118.8%$116/sqft |
Source: | ||
Public tax history
Tax history is unavailable.
Neighborhood: 56537
Nearby schools
GreatSchools rating
- NAAdams Elementary SchoolGrades: 1-2Distance: 0.9 mi
- 4/10iQ Academy 6-8Grades: 6-8Distance: 1.3 mi
- 4/10iQ Academy MinnesotaGrades: 9-12Distance: 1.3 mi

Get pre-qualified for a loan
At Zillow Home Loans, we can pre-qualify you in as little as 5 minutes with no impact to your credit score.An equal housing lender. NMLS #10287.
