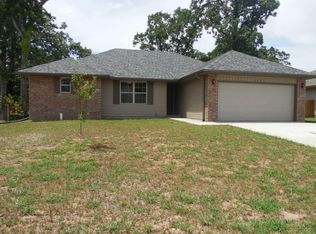Closed
Price Unknown
1421 S Kristopher Avenue, Republic, MO 65738
3beds
1,572sqft
Single Family Residence
Built in 2015
9,583.2 Square Feet Lot
$281,000 Zestimate®
$--/sqft
$1,759 Estimated rent
Home value
$281,000
$267,000 - $295,000
$1,759/mo
Zestimate® history
Loading...
Owner options
Explore your selling options
What's special
Enjoy the convenience of living in the growing community of Republic, Missouri with the opportunity to live in a quiet neighborhood on a partially wooded lot. This is the last house on a dead end street. This well maintained & updated ranch with a large three car garage has 3 bedrooms, and 2 bathrooms. The spacious entryway leads to an open concept living area with a fireplace perfect for creating cozy winter nights. Bedrooms are separated from the primary offering added privacy. This property offers a private back yard with a fenced lot. It includes a large 14X40 patio, which is a perfect area to entertain family & friends. There is even a 8X12 shed for all of your outdoor storage needs. Cosmetic updates to the living room, kitchen, & primary bedroom were recently added. Newly installed stainless steel dishwasher and stove will serve you well for years to come. Energy efficient heat pump has been well maintained through a service plan. Other special features include separate walk-in closets in the primary on-suite. One features some extra glam, and also includes a shoe cabinet. Professional window tinting was added to the homes back windows for increased energy efficiency. Don't wait it might be too late. Schedule a tour of this home today! Give yourself the gift of the turnkey home this season and start the new year off right.
Zillow last checked: 8 hours ago
Listing updated: August 02, 2024 at 02:59pm
Listed by:
Jonathan Minerick 888-400-2513,
HomeCoin.com
Bought with:
Team 24/7 REALTORS, 2009002830
Murney Associates - Primrose
Source: SOMOMLS,MLS#: 60256792
Facts & features
Interior
Bedrooms & bathrooms
- Bedrooms: 3
- Bathrooms: 2
- Full bathrooms: 2
Bedroom 1
- Area: 166.79
- Dimensions: 13 x 12.83
Bedroom 2
- Area: 120
- Dimensions: 12 x 10
Bedroom 3
- Area: 120
- Dimensions: 12 x 10
Dining room
- Description: Formal
- Area: 175.01
- Dimensions: 16.16 x 10.83
Kitchen
- Area: 151.34
- Dimensions: 13.16 x 11.5
Living room
- Area: 291.62
- Dimensions: 20.83 x 14
Heating
- Central, Electric
Cooling
- Ceiling Fan(s), Central Air
Appliances
- Included: Dishwasher, Disposal, Dryer, Electric Water Heater, Ice Maker, Microwave, Built-In Electric Oven, Washer
- Laundry: In Garage
Features
- Flooring: Carpet, Engineered Hardwood, Tile
- Windows: Blinds, Window Treatments
- Has basement: No
- Attic: Pull Down Stairs
- Has fireplace: Yes
Interior area
- Total structure area: 1,572
- Total interior livable area: 1,572 sqft
- Finished area above ground: 1,572
- Finished area below ground: 0
Property
Parking
- Total spaces: 6
- Parking features: Garage - Attached
- Attached garage spaces: 6
Features
- Levels: One
- Stories: 1
- Patio & porch: Patio, Rear Porch
- Fencing: Privacy,Wood
- Has view: Yes
- View description: City
Lot
- Size: 9,583 sqft
- Dimensions: 81 x 120
Details
- Parcel number: 881730300137
Construction
Type & style
- Home type: SingleFamily
- Architectural style: Ranch
- Property subtype: Single Family Residence
Materials
- Brick, Vinyl Siding
- Foundation: Crawl Space
- Roof: Fiberglass
Condition
- Year built: 2015
Utilities & green energy
- Sewer: Public Sewer
- Water: Public
Community & neighborhood
Location
- Region: Republic
- Subdivision: Indian Trails
Price history
| Date | Event | Price |
|---|---|---|
| 1/26/2024 | Sold | -- |
Source: | ||
| 11/24/2023 | Pending sale | $271,900$173/sqft |
Source: | ||
| 11/17/2023 | Listed for sale | $271,900+94.9%$173/sqft |
Source: | ||
| 7/17/2015 | Sold | -- |
Source: Agent Provided | ||
| 6/20/2015 | Pending sale | $139,500$89/sqft |
Source: Better Homes & Gardens SW Grp #60012396 | ||
Public tax history
| Year | Property taxes | Tax assessment |
|---|---|---|
| 2024 | $1,985 +1.9% | $35,530 |
| 2023 | $1,947 +18.2% | $35,530 +18.8% |
| 2022 | $1,647 +0.6% | $29,910 |
Find assessor info on the county website
Neighborhood: 65738
Nearby schools
GreatSchools rating
- 6/10Schofield Elementary SchoolGrades: K-5Distance: 1.8 mi
- 6/10Republic Middle SchoolGrades: 6-8Distance: 2.1 mi
- 8/10Republic High SchoolGrades: 9-12Distance: 5.1 mi
Schools provided by the listing agent
- Elementary: Republic
- Middle: Republic
- High: Republic
Source: SOMOMLS. This data may not be complete. We recommend contacting the local school district to confirm school assignments for this home.
