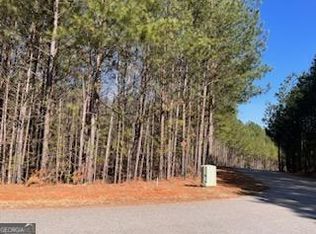Closed
$900,000
1421 Riverwalk Rd, Bishop, GA 30621
4beds
2,538sqft
Single Family Residence
Built in 2018
5 Acres Lot
$897,400 Zestimate®
$355/sqft
$3,731 Estimated rent
Home value
$897,400
Estimated sales range
Not available
$3,731/mo
Zestimate® history
Loading...
Owner options
Explore your selling options
What's special
Beautiful custom home on 5 private acres located in greatly desired Riverwalk on the Apalachee subdivision, which includes a 22 ac community area with pavilion, grilling stations and river access. This +/- 2500 square foot home sits on a full unfinished basement that opens out to a spectacular pool area, complete with an outdoor shower, half bath and a cabana with fireplace and outdoor kitchen. The main level is finished perfectly with an open kitchen, including stainless steel appliances and marble countertops. The master suite consists of a spacious bedroom with tray ceiling, 2 walk-in closets, and a master bathroom with double vanity and tiled shower and floors. The family room is cozy with a stone-faced fireplace, rustic mantel, barnwood accented walls and a cedar-beamed ceiling. Please contact agent for showing.
Zillow last checked: 8 hours ago
Listing updated: June 27, 2025 at 02:40pm
Listed by:
Greg McCart 770-815-5412,
Majors Realty LLC
Bought with:
James S Ball, 349024
High Point Real Estate Group
Source: GAMLS,MLS#: 10509274
Facts & features
Interior
Bedrooms & bathrooms
- Bedrooms: 4
- Bathrooms: 5
- Full bathrooms: 3
- 1/2 bathrooms: 2
- Main level bathrooms: 3
- Main level bedrooms: 4
Dining room
- Features: Seats 12+, Separate Room
Kitchen
- Features: Breakfast Area, Breakfast Bar, Second Kitchen, Solid Surface Counters
Heating
- Central, Electric, Forced Air, Heat Pump, Hot Water
Cooling
- Ceiling Fan(s), Central Air, Electric, Heat Pump, Zoned
Appliances
- Included: Cooktop, Dishwasher, Electric Water Heater, Microwave, Oven/Range (Combo), Stainless Steel Appliance(s)
- Laundry: Mud Room
Features
- Beamed Ceilings, High Ceilings, Master On Main Level, Rear Stairs, Separate Shower, Tile Bath, Tray Ceiling(s), Walk-In Closet(s)
- Flooring: Carpet, Tile, Vinyl
- Windows: Bay Window(s)
- Basement: Bath/Stubbed,Concrete,Daylight,Exterior Entry,Full,Interior Entry,Unfinished
- Attic: Expandable
- Number of fireplaces: 1
- Fireplace features: Factory Built, Family Room, Masonry
Interior area
- Total structure area: 2,538
- Total interior livable area: 2,538 sqft
- Finished area above ground: 2,538
- Finished area below ground: 0
Property
Parking
- Parking features: Basement, Garage, Garage Door Opener, Guest, Kitchen Level, Off Street, Over 1 Space per Unit, Parking Pad, RV/Boat Parking
- Has attached garage: Yes
- Has uncovered spaces: Yes
Features
- Levels: One
- Stories: 1
- Patio & porch: Deck, Patio, Porch
- Exterior features: Gas Grill, Sprinkler System
- Has private pool: Yes
- Pool features: In Ground, Salt Water
Lot
- Size: 5 Acres
- Features: Private
Details
- Additional structures: Gazebo, Outdoor Kitchen, Pool House, Shed(s)
- Parcel number: 001 100
- Special conditions: Agent/Seller Relationship
Construction
Type & style
- Home type: SingleFamily
- Architectural style: Country/Rustic
- Property subtype: Single Family Residence
Materials
- Concrete, Stone
- Roof: Metal
Condition
- Resale
- New construction: No
- Year built: 2018
Utilities & green energy
- Sewer: Septic Tank
- Water: Private, Well
- Utilities for property: Cable Available, Electricity Available, High Speed Internet, Phone Available, Underground Utilities
Community & neighborhood
Community
- Community features: Park
Location
- Region: Bishop
- Subdivision: Riverwalk on the Apalachee
HOA & financial
HOA
- Has HOA: Yes
- HOA fee: $350 annually
- Services included: Other
Other
Other facts
- Listing agreement: Exclusive Right To Sell
- Listing terms: 1031 Exchange,Cash,Conventional
Price history
| Date | Event | Price |
|---|---|---|
| 6/27/2025 | Sold | $900,000-7.7%$355/sqft |
Source: | ||
| 5/30/2025 | Pending sale | $975,000$384/sqft |
Source: | ||
| 5/14/2025 | Price change | $975,000-2%$384/sqft |
Source: | ||
| 4/27/2025 | Listed for sale | $995,000+1994.7%$392/sqft |
Source: | ||
| 7/17/2017 | Sold | $47,500$19/sqft |
Source: Public Record Report a problem | ||
Public tax history
| Year | Property taxes | Tax assessment |
|---|---|---|
| 2024 | $4,928 +6% | $218,298 +9.2% |
| 2023 | $4,651 +7.3% | $199,922 +11.5% |
| 2022 | $4,336 +7.4% | $179,256 +7.8% |
Find assessor info on the county website
Neighborhood: 30621
Nearby schools
GreatSchools rating
- NAMorgan County Primary SchoolGrades: PK-2Distance: 14.3 mi
- 7/10Morgan County Middle SchoolGrades: 6-8Distance: 14.2 mi
- 8/10Morgan County Charter High SchoolGrades: 9-12Distance: 14.1 mi
Schools provided by the listing agent
- Elementary: Morgan County Primary/Elementa
- Middle: Morgan County
- High: Morgan County
Source: GAMLS. This data may not be complete. We recommend contacting the local school district to confirm school assignments for this home.
Get pre-qualified for a loan
At Zillow Home Loans, we can pre-qualify you in as little as 5 minutes with no impact to your credit score.An equal housing lender. NMLS #10287.
Sell with ease on Zillow
Get a Zillow Showcase℠ listing at no additional cost and you could sell for —faster.
$897,400
2% more+$17,948
With Zillow Showcase(estimated)$915,348
