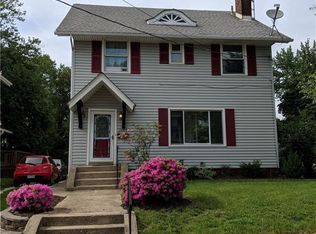Sold for $145,000
$145,000
1421 Ridgeway Pl NW, Canton, OH 44709
3beds
1,576sqft
Single Family Residence
Built in 1911
0.29 Acres Lot
$151,900 Zestimate®
$92/sqft
$1,236 Estimated rent
Home value
$151,900
$129,000 - $179,000
$1,236/mo
Zestimate® history
Loading...
Owner options
Explore your selling options
What's special
Wonderfully updated, this 3 bedroom colonial has been well maintained and is full of character! Recent upgrades include a new roof, siding, windows, hot water tank, and electric panel. The welcoming front porch leads into a living room with crown molding and laminate flooring that continues into the dining room with a chair rail accent. The dine-in kitchen offers plenty of storage, including floor-to-ceiling cabinets in the dinette area. A versatile bonus room can be used as a cozy family room, home office or den. Upstairs, all bedrooms feature brand new carpet alongside a full bath with a vintage clawfoot tub. Additional storage is available in the walk-up attic and full basement, which also includes a laundry area, extra shower, and all mechanicals. The double lot offers extra yard space, plus a patio and detached garage with off street parking. Conveniently located near shops, restaurants, and highway access. Call to take a tour today!
Zillow last checked: 8 hours ago
Listing updated: November 26, 2024 at 08:58am
Listing Provided by:
Jose Medina jose@josesellshomes.com330-595-9811,
Keller Williams Legacy Group Realty
Bought with:
Dreama D Petitti, 2009000375
Howard Hanna
Source: MLS Now,MLS#: 5075277 Originating MLS: Stark Trumbull Area REALTORS
Originating MLS: Stark Trumbull Area REALTORS
Facts & features
Interior
Bedrooms & bathrooms
- Bedrooms: 3
- Bathrooms: 1
- Full bathrooms: 1
Bedroom
- Description: Flooring: Carpet
- Level: Second
- Dimensions: 12 x 9
Bedroom
- Description: Flooring: Carpet
- Level: Second
- Dimensions: 13 x 13
Bedroom
- Description: Flooring: Carpet
- Level: Second
- Dimensions: 14 x 12
Dining room
- Description: Flooring: Laminate
- Level: First
- Dimensions: 14 x 11
Eat in kitchen
- Description: Flooring: Ceramic Tile
- Level: First
- Dimensions: 19 x 11
Family room
- Description: Flooring: Laminate
- Level: First
- Dimensions: 13 x 13
Living room
- Description: Flooring: Laminate
- Level: First
- Dimensions: 13 x 13
Heating
- Forced Air, Gas
Cooling
- Central Air, Ceiling Fan(s)
Appliances
- Laundry: In Basement
Features
- Basement: Full,Unfinished
- Has fireplace: No
Interior area
- Total structure area: 1,576
- Total interior livable area: 1,576 sqft
- Finished area above ground: 1,576
Property
Parking
- Total spaces: 1
- Parking features: Driveway, Detached, Garage
- Garage spaces: 1
Features
- Levels: Two
- Stories: 2
- Patio & porch: Front Porch, Patio
Lot
- Size: 0.29 Acres
Details
- Parcel number: 00243597
- Special conditions: Standard
Construction
Type & style
- Home type: SingleFamily
- Architectural style: Colonial
- Property subtype: Single Family Residence
Materials
- Vinyl Siding
- Roof: Asphalt,Fiberglass
Condition
- Year built: 1911
Utilities & green energy
- Sewer: Public Sewer
- Water: Public
Community & neighborhood
Location
- Region: Canton
- Subdivision: Canton
Price history
| Date | Event | Price |
|---|---|---|
| 11/26/2024 | Pending sale | $150,000+3.4%$95/sqft |
Source: | ||
| 11/21/2024 | Sold | $145,000-3.3%$92/sqft |
Source: | ||
| 10/14/2024 | Contingent | $150,000$95/sqft |
Source: | ||
| 10/4/2024 | Listed for sale | $150,000+66.7%$95/sqft |
Source: | ||
| 5/14/2001 | Sold | $90,000$57/sqft |
Source: Public Record Report a problem | ||
Public tax history
Tax history is unavailable.
Find assessor info on the county website
Neighborhood: West Park
Nearby schools
GreatSchools rating
- 5/10Worley Elementary SchoolGrades: PK-6Distance: 0.3 mi
- NABulldog Virtual AcademyGrades: 2-12Distance: 0.9 mi
- 3/10Mckinley High SchoolGrades: 9-12Distance: 0.8 mi
Schools provided by the listing agent
- District: Canton CSD - 7602
Source: MLS Now. This data may not be complete. We recommend contacting the local school district to confirm school assignments for this home.
Get a cash offer in 3 minutes
Find out how much your home could sell for in as little as 3 minutes with a no-obligation cash offer.
Estimated market value
$151,900
