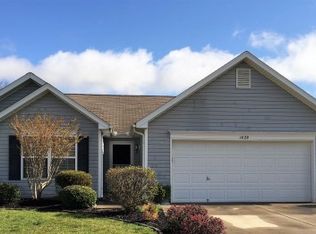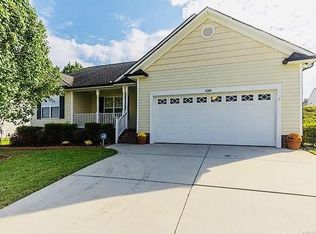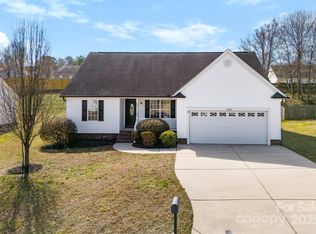Closed
$325,000
1421 Piney Church Rd, Concord, NC 28025
3beds
1,331sqft
Single Family Residence
Built in 2004
0.23 Acres Lot
$322,100 Zestimate®
$244/sqft
$1,802 Estimated rent
Home value
$322,100
$300,000 - $348,000
$1,802/mo
Zestimate® history
Loading...
Owner options
Explore your selling options
What's special
VERY WELL KEPT AND MAINTAINED HOME IN QUIET FAMILY SUBDIVISION. IT HAS AN OPEN FLOOR PLAN WITH THE PRIMARY BEDROOM AND BATH ON THE RIGHT REAR OF THE HOME. THE OTHER BEDROOMS ARE ON THE OTHER SIDE OF THE HOME IN THE POPULAR SPLIT BEDROOMS FLOORPLAN. LARGE BACK YARD WITH TALL WOOD PRIVACY FENCE AND A LARGE PATIO JUST OUTSIDE THE SLIDING GLASS DOORS THAT OPEN TO THE BREAKFAST/DINING AREA. THIS HOME COMES WITH ALL APPLIANCES INCLUDING A WASHER AND DRYER. GREAT ROOM HAS A FIREPLACE WITH GAS LOGS. PRIMARY BATHROOM HAS LARGE GARDEN TUB FOR LUXURIOUS BUBBLE BATHS AND A SHOWER . THIS HOME IS READY FOR YOU AND YOUR FAMILY TO MOVE IN BY JULY 1 OR POSSIBLY SOONER. THE WASHER , DRYER IN LAUNDRY ROOM IS OWNER BY TENANT. THE WASHER DRYER THAT WILL REMAIN IS IN THE GARAGE.
Zillow last checked: 8 hours ago
Listing updated: July 07, 2025 at 12:34pm
Listing Provided by:
John Baynes baynesrealtor@yahoo.com,
ERA Live Moore
Bought with:
Rachelle Gilman
Berkshire Hathaway HomeServices Carolinas Realty
Source: Canopy MLS as distributed by MLS GRID,MLS#: 4258404
Facts & features
Interior
Bedrooms & bathrooms
- Bedrooms: 3
- Bathrooms: 2
- Full bathrooms: 2
- Main level bedrooms: 3
Primary bedroom
- Features: Ceiling Fan(s), Walk-In Closet(s)
- Level: Main
Bedroom s
- Level: Main
Bedroom s
- Level: Main
Bathroom full
- Features: Garden Tub
- Level: Main
Dining area
- Level: Main
Great room
- Features: Open Floorplan
- Level: Main
Kitchen
- Level: Main
Laundry
- Level: Main
Heating
- Central, Forced Air, Natural Gas
Cooling
- Ceiling Fan(s), Central Air
Appliances
- Included: Dishwasher, Disposal, Electric Range, Microwave, Plumbed For Ice Maker, Refrigerator, Washer/Dryer
- Laundry: Electric Dryer Hookup, Laundry Room, Main Level, Washer Hookup
Features
- Soaking Tub, Open Floorplan, Pantry, Walk-In Closet(s)
- Flooring: Vinyl
- Has basement: No
- Fireplace features: Gas Log, Great Room
Interior area
- Total structure area: 1,331
- Total interior livable area: 1,331 sqft
- Finished area above ground: 1,331
- Finished area below ground: 0
Property
Parking
- Total spaces: 6
- Parking features: Detached Garage, Garage on Main Level
- Garage spaces: 2
- Uncovered spaces: 4
Features
- Levels: One
- Stories: 1
- Patio & porch: Patio
- Fencing: Back Yard,Fenced,Privacy,Wood
Lot
- Size: 0.23 Acres
- Features: Level, Open Lot
Details
- Parcel number: 55383333570000
- Zoning: LDR
- Special conditions: Subject to Lease,None
- Horse amenities: None
Construction
Type & style
- Home type: SingleFamily
- Architectural style: Ranch
- Property subtype: Single Family Residence
Materials
- Vinyl
- Foundation: Slab
Condition
- New construction: No
- Year built: 2004
Utilities & green energy
- Sewer: Public Sewer
- Water: City
- Utilities for property: Cable Available, Electricity Connected
Community & neighborhood
Security
- Security features: Carbon Monoxide Detector(s), Smoke Detector(s)
Location
- Region: Concord
- Subdivision: St Andrews
HOA & financial
HOA
- Has HOA: Yes
- HOA fee: $180 annually
- Association name: CEDAR MGMT
- Association phone: 704-644-8808
Other
Other facts
- Listing terms: Assumable,Cash,Conventional,FHA,VA Loan
- Road surface type: Concrete, Paved
Price history
| Date | Event | Price |
|---|---|---|
| 7/7/2025 | Sold | $325,000+1.6%$244/sqft |
Source: | ||
| 6/3/2025 | Pending sale | $320,000$240/sqft |
Source: | ||
| 5/17/2025 | Listed for sale | $320,000+60%$240/sqft |
Source: | ||
| 6/12/2024 | Listing removed | -- |
Source: Zillow Rentals Report a problem | ||
| 5/3/2024 | Listed for rent | $1,900+2.7%$1/sqft |
Source: Zillow Rentals Report a problem | ||
Public tax history
| Year | Property taxes | Tax assessment |
|---|---|---|
| 2024 | $2,166 +37.8% | $315,800 +70.7% |
| 2023 | $1,572 +2.4% | $184,960 |
| 2022 | $1,535 +5.8% | $184,960 +3.9% |
Find assessor info on the county website
Neighborhood: 28025
Nearby schools
GreatSchools rating
- 5/10Patriots ElementaryGrades: K-5Distance: 2.5 mi
- 4/10C. C. Griffin Middle SchoolGrades: 6-8Distance: 2.7 mi
- 4/10Central Cabarrus HighGrades: 9-12Distance: 1.7 mi
Get a cash offer in 3 minutes
Find out how much your home could sell for in as little as 3 minutes with a no-obligation cash offer.
Estimated market value$322,100
Get a cash offer in 3 minutes
Find out how much your home could sell for in as little as 3 minutes with a no-obligation cash offer.
Estimated market value
$322,100


