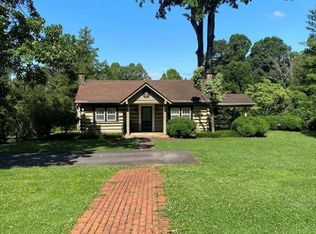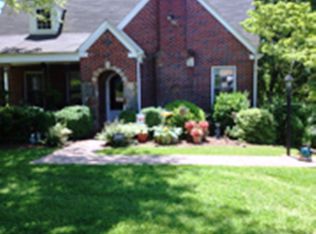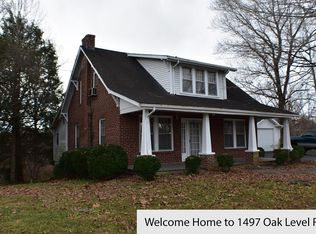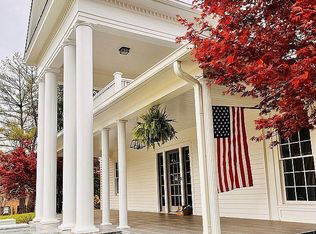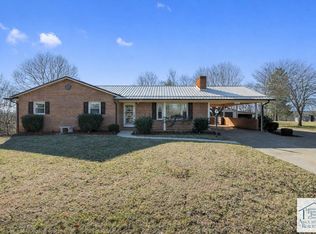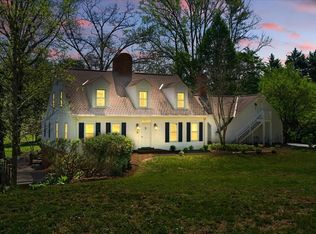Welcome to this beautiful classic Colonial Williamsburg style home, designed by renowned architect William Roy Wallace. Nestled on an expansive 9.428 acres, this property offers a perfect blend of timeless elegance and modern potential. As you approach the home, you'll notice the oversized Flemish bond brick exterior and beautiful tile roof, showcasing the craftsmanship and attention to detail that defines this architectural masterpiece. The expansive grounds provide ample space for outdoor activities, gardening, or even equestrian pursuits. Step inside to discover a spacious layout that features 7 generous bedrooms and 4.5 baths, ensuring plenty of room for family and guests. The sunroom invites natural light and offers a tranquil space to relax and enjoy the views of the surrounding landscape. While this home is full of character and charm, it also presents a unique opportunity for customization. The property includes a horse barn that is in need of restoration, allowing you to create your own equestrian retreat or additional storage space. Don't miss your chance to own a piece of architectural history with endless possibilities! Schedule your private showing today and envision the future of this remarkable property.
For sale
$650,000
1421 Oak Level Rd, Bassett, VA 24055
7beds
4,128sqft
Est.:
Residential
Built in 1969
9.43 Acres Lot
$-- Zestimate®
$157/sqft
$-- HOA
What's special
Sunroom invites natural lightBeautiful tile roofSpacious layout
- 17 days |
- 734 |
- 17 |
Zillow last checked: 8 hours ago
Listing updated: January 13, 2026 at 08:24pm
Listed by:
Jessica Crouch,
Copper Key Realty, LLC,
Amy Winikur,
Copper Key Realty, LLC
Source: MVMLS,MLS#: 144598
Tour with a local agent
Facts & features
Interior
Bedrooms & bathrooms
- Bedrooms: 7
- Bathrooms: 5
- Full bathrooms: 4
- 1/2 bathrooms: 1
Heating
- Heat Pump
Cooling
- Heat Pump
Appliances
- Included: As Is, Microwave, Electric Range, Electric Water Heater
- Laundry: Dryer H/U, Washer Hookup
Features
- 1st Floor Bedroom, Walk-In Closet(s)
- Flooring: Carpet, Tile, Vinyl
- Windows: Window Treatments
- Basement: Finished,Full
- Attic: Crawl Space
- Number of fireplaces: 2
- Fireplace features: 2
Interior area
- Total structure area: 4,128
- Total interior livable area: 4,128 sqft
Video & virtual tour
Property
Parking
- Total spaces: 1
- Parking features: 1 Car Garage, Attached, Garage Door Opener, Oversized, Paved
- Attached garage spaces: 1
- Has uncovered spaces: Yes
Features
- Patio & porch: Porch
- Fencing: Fenced
Lot
- Size: 9.43 Acres
- Features: Level
Details
- Additional structures: Outbuilding
- Parcel number: 209550000
Construction
Type & style
- Home type: SingleFamily
- Property subtype: Residential
Materials
- Brick
- Roof: Tile
Condition
- Year built: 1969
Utilities & green energy
- Sewer: Public Sewer
- Water: Public
- Utilities for property: Cable Available, Electricity Connected
Community & HOA
Community
- Subdivision: Bassett
Location
- Region: Bassett
Financial & listing details
- Price per square foot: $157/sqft
- Tax assessed value: $311,400
- Annual tax amount: $1,728
- Date on market: 1/14/2026
- Electric utility on property: Yes
Estimated market value
Not available
Estimated sales range
Not available
$1,396/mo
Price history
Price history
| Date | Event | Price |
|---|---|---|
| 1/14/2026 | Listed for sale | $650,000$157/sqft |
Source: MVMLS #144598 Report a problem | ||
| 1/2/2026 | Listing removed | $650,000$157/sqft |
Source: MVMLS #144598 Report a problem | ||
| 10/21/2025 | Price change | $650,000-4.4%$157/sqft |
Source: MVMLS #144598 Report a problem | ||
| 3/15/2025 | Listed for sale | $680,000$165/sqft |
Source: MVMLS #144598 Report a problem | ||
Public tax history
Public tax history
| Year | Property taxes | Tax assessment |
|---|---|---|
| 2024 | $1,728 | $311,400 |
| 2023 | $1,728 | $311,400 |
| 2022 | $1,728 | $311,400 |
Find assessor info on the county website
BuyAbility℠ payment
Est. payment
$3,653/mo
Principal & interest
$3154
Property taxes
$271
Home insurance
$228
Climate risks
Neighborhood: 24055
Nearby schools
GreatSchools rating
- 6/10Stanleytown Elementary SchoolGrades: PK-5Distance: 0.6 mi
- 4/10Fieldale-Collinsville Middle SchoolGrades: 6-8Distance: 2.7 mi
- 3/10Bassett High SchoolGrades: 9-12Distance: 1.3 mi
- Loading
- Loading
