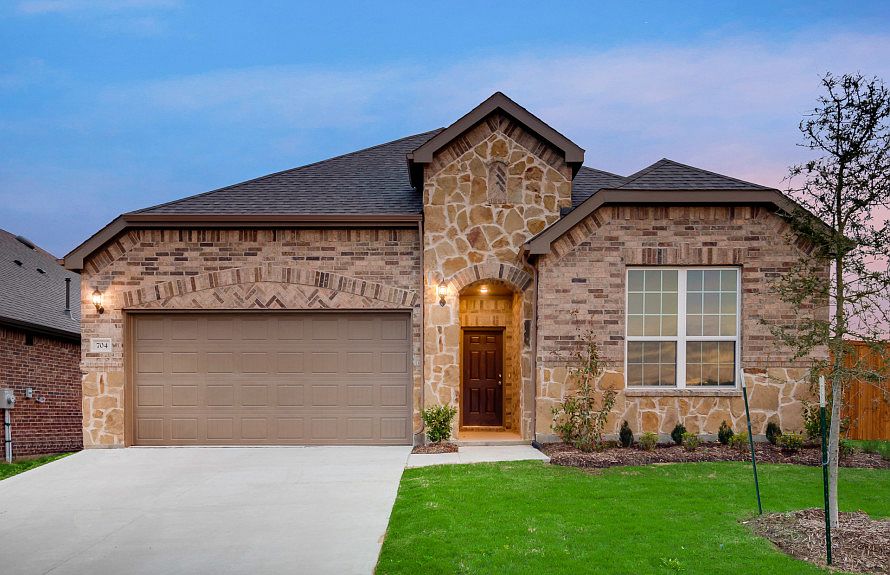NEW CONSTRUCTION: Anna Town Square in Anna. Two-story Lexington plan. Available February 2025 for move-in. 5BR, 4BA + 3,680 sf. Open concept layout perfect for entertaining and creating a connected home environment + Bay window at owner's suite + Walk-in pantry in kitchen + Guest suite on first floor + Media room + No MUD or PID + Community features a refreshing pool and scenic park areas. Perfectly suited for a growing family or for entertaining.
Pending
$547,750
1421 Nathan Ln, Anna, TX 75409
5beds
3,680sqft
Single Family Residence
Built in 2025
6,146 sqft lot
$541,000 Zestimate®
$149/sqft
$50/mo HOA
What's special
Refreshing poolScenic park areasMedia roomWalk-in pantry in kitchenOpen concept layout
- 77 days
- on Zillow |
- 29 |
- 1 |
Zillow last checked: 7 hours ago
Listing updated: April 01, 2025 at 11:57am
Listed by:
Bill Roberds 0237220 972-694-0856,
William Roberds 972-694-0856
Source: NTREIS,MLS#: 20843185
Travel times
Schedule tour
Select your preferred tour type — either in-person or real-time video tour — then discuss available options with the builder representative you're connected with.
Select a date
Facts & features
Interior
Bedrooms & bathrooms
- Bedrooms: 5
- Bathrooms: 4
- Full bathrooms: 4
Primary bedroom
- Features: Dual Sinks, En Suite Bathroom, Garden Tub/Roman Tub, Linen Closet, Separate Shower, Walk-In Closet(s)
- Level: First
- Dimensions: 15 x 14
Bedroom
- Features: Walk-In Closet(s)
- Level: Second
- Dimensions: 11 x 15
Bedroom
- Features: Walk-In Closet(s)
- Level: Second
- Dimensions: 11 x 14
Breakfast room nook
- Level: First
- Dimensions: 17 x 11
Game room
- Level: Second
- Dimensions: 17 x 20
Living room
- Level: First
- Dimensions: 17 x 17
Heating
- Central, ENERGY STAR/ACCA RSI Qualified Installation, ENERGY STAR Qualified Equipment, Fireplace(s), Natural Gas
Cooling
- Central Air, Ceiling Fan(s), Electric
Appliances
- Included: Some Gas Appliances, Built-In Gas Range, Dishwasher, Electric Oven, Gas Cooktop, Disposal, Gas Range, Gas Water Heater, Microwave, Plumbed For Gas, Tankless Water Heater, Vented Exhaust Fan
Features
- Dry Bar, Decorative/Designer Lighting Fixtures, Double Vanity, Eat-in Kitchen, Granite Counters, High Speed Internet, Kitchen Island, Loft, Open Floorplan, Pantry, Smart Home, Wired for Data, Walk-In Closet(s), Wired for Sound
- Flooring: Carpet, Ceramic Tile, Luxury Vinyl, Luxury VinylPlank, Tile, Vinyl
- Has basement: No
- Has fireplace: No
Interior area
- Total interior livable area: 3,680 sqft
Video & virtual tour
Property
Parking
- Total spaces: 2
- Parking features: Additional Parking, Concrete, Covered, Door-Multi, Drive Through, Driveway, Garage Faces Front, Garage, Garage Door Opener, Inside Entrance, Private, On Street, Storage
- Attached garage spaces: 2
Features
- Levels: Two
- Stories: 2
- Patio & porch: Covered
- Exterior features: Private Entrance, Private Yard, Rain Gutters
- Pool features: None
- Fencing: Back Yard,Wood
Lot
- Size: 6,146 sqft
- Features: Back Yard, Interior Lot, Lawn, Landscaped, Subdivision, Sprinkler System
- Residential vegetation: Cleared
Details
- Parcel number: R1292400L00301
- Other equipment: Irrigation Equipment
Construction
Type & style
- Home type: SingleFamily
- Architectural style: Traditional,Detached
- Property subtype: Single Family Residence
Materials
- Brick, Frame, Concrete, Radiant Barrier, Rock, Stone, Wood Siding
- Foundation: Slab
- Roof: Shingle
Condition
- New construction: Yes
- Year built: 2025
Details
- Builder name: Pulte Homes
Utilities & green energy
- Sewer: Public Sewer
- Water: Public
- Utilities for property: Cable Available, Electricity Available, Electricity Connected, Natural Gas Available, Phone Available, Sewer Available, Separate Meters, Underground Utilities, Water Available
Green energy
- Energy efficient items: Appliances, HVAC, Roof, Rain/Freeze Sensors, Thermostat, Water Heater, Windows
- Water conservation: Low-Flow Fixtures
Community & HOA
Community
- Features: Community Mailbox, Curbs, Sidewalks
- Security: Carbon Monoxide Detector(s), Fire Alarm, Smoke Detector(s)
- Subdivision: Anna Town Square
HOA
- Has HOA: Yes
- Services included: Association Management, Maintenance Grounds
- HOA fee: $600 annually
- HOA name: Neighborhood Management
- HOA phone: 972-462-3404
Location
- Region: Anna
Financial & listing details
- Price per square foot: $149/sqft
- Tax assessed value: $59,850
- Annual tax amount: $1,193
- Date on market: 2/12/2025
About the community
Anna Town Square is a beautiful master-planned community located along the Highway 5 corridor in Anna, just north of McKinney close to both Highway 121 and US 75. At Anna Town Square, you can enjoy your new home plus resort-style amenities such as a community pool, amenity center, and playground. With an onsite elementary school and miles of nature trails, the whole family will love it here.
Source: Pulte

