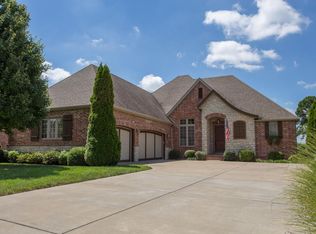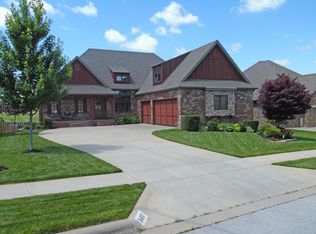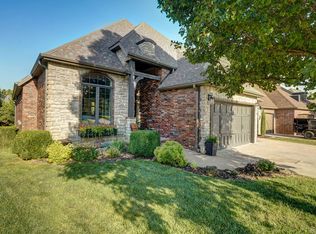Closed
Price Unknown
1421 N Wicklow Road, Nixa, MO 65714
5beds
4,030sqft
Single Family Residence
Built in 2007
9,147.6 Square Feet Lot
$626,400 Zestimate®
$--/sqft
$2,822 Estimated rent
Home value
$626,400
$570,000 - $689,000
$2,822/mo
Zestimate® history
Loading...
Owner options
Explore your selling options
What's special
Experience the best Wicklow has to offer with this stunning walkout basement home featuring an olde world flair - from the rustic wood beams and crown molding to the soaring ceilings and 2 stone fireplaces. Benefit from the newer big ticket items including the roof, furnace, air conditioning & tankless water heater, plus you get one of the largest kitchen floor plans in this phase! An abundant amount of counterspace and cabinetry is complimented by the large walk-in pantry, stainless appliances including gas cooktop, convection oven, island with bar, built-in hutch, and topped off with a coffee/wine bar and undermount lighting. Explore your lavish primary retreat with expansive bathroom, pocket door, oversized dual vanity, water closet with bidet hook-up, walk-in shower, jetted tub, and a closet so grand it has seating and a window! Completing the main floor are your living and dining rooms, laundry with mudsink, a bedroom with ensuite and access to the screened in back deck. Downstairs is ideal for multi-generational living with a finished walkout basement including a family room, mini kitchen/bar, 3 more bedrooms, full bathroom, storm shelter, and additional storage. Walk out to your covered/screened in back patio overlooking the fully fenced yard and raised garden beds. More amazing features of this home include: central vac with kitchen ''crumb catcher,'' whole house sound system, water softener, custom plantation shutters, irrigation system, storage shed, hot tub hook-ups, and 3 car garage with upgraded epoxy flooring, and sink/water hook up. Plus! Every bedroom has a walk-in closet with wood organizers - no cheap wire racks here! Wicklow isn't just a sought after neighborhood because the convenience to Nixa, Ozark, and Hwy 65 - but also for the amenities you get like the swimming pool, basketball & pickleball courts, clubhouse & children's play area. This is where olde world and new world collide to live your life with the best of everything!
Zillow last checked: 8 hours ago
Listing updated: October 17, 2025 at 04:30pm
Listed by:
Jeanna Callahan 417-830-1855,
Century 21 Integrity Group
Bought with:
EA Group, 2002022133
Keller Williams
Source: SOMOMLS,MLS#: 60286117
Facts & features
Interior
Bedrooms & bathrooms
- Bedrooms: 5
- Bathrooms: 3
- Full bathrooms: 3
Heating
- Floor Furnace, Central, Natural Gas
Cooling
- Central Air, Ceiling Fan(s)
Appliances
- Included: Gas Cooktop, Built-In Electric Oven, Microwave, Water Softener Owned, Tankless Water Heater, Disposal, Dishwasher
- Laundry: Main Level
Features
- Crown Molding, In-Law Floorplan, Walk-In Closet(s), Granite Counters, High Ceilings, Walk-in Shower, Sound System, Wet Bar, High Speed Internet
- Flooring: Carpet, Engineered Hardwood, Tile
- Windows: Shutters, Double Pane Windows
- Basement: Walk-Out Access,Finished,Storage Space,Interior Entry,Full
- Attic: Partially Floored,Pull Down Stairs
- Has fireplace: Yes
- Fireplace features: Living Room, Basement, Two or More, Gas
Interior area
- Total structure area: 4,030
- Total interior livable area: 4,030 sqft
- Finished area above ground: 2,015
- Finished area below ground: 2,015
Property
Parking
- Total spaces: 3
- Parking features: Driveway, Garage Faces Side
- Attached garage spaces: 3
- Has uncovered spaces: Yes
Features
- Levels: One
- Stories: 1
- Patio & porch: Patio, Covered, Deck, Screened
- Exterior features: Rain Gutters, Garden
- Has spa: Yes
- Spa features: Bath
- Fencing: Wood,Full
Lot
- Size: 9,147 sqft
- Dimensions: 59.9 x 155
- Features: Sprinklers In Front, Level, Sprinklers In Rear, Landscaped
Details
- Parcel number: 110306003002023000
Construction
Type & style
- Home type: SingleFamily
- Architectural style: Traditional,Ranch
- Property subtype: Single Family Residence
Materials
- Brick
- Roof: Composition
Condition
- Year built: 2007
Utilities & green energy
- Sewer: Public Sewer
- Water: Public
Green energy
- Energy efficient items: High Efficiency - 90%+
Community & neighborhood
Security
- Security features: Security System, Smoke Detector(s)
Location
- Region: Nixa
- Subdivision: The Village of Woodenbridge at Wicklow
HOA & financial
HOA
- HOA fee: $570 annually
- Services included: Play Area, Clubhouse, Basketball Court, Pool, Common Area Maintenance
Other
Other facts
- Listing terms: Cash,VA Loan,FHA,Conventional
Price history
| Date | Event | Price |
|---|---|---|
| 2/14/2025 | Sold | -- |
Source: | ||
| 2/1/2025 | Pending sale | $634,900$158/sqft |
Source: | ||
| 1/31/2025 | Listed for sale | $634,900+17.6%$158/sqft |
Source: | ||
| 12/23/2021 | Sold | -- |
Source: Agent Provided Report a problem | ||
| 11/8/2021 | Pending sale | $539,900$134/sqft |
Source: | ||
Public tax history
| Year | Property taxes | Tax assessment |
|---|---|---|
| 2024 | $4,744 | $76,130 |
| 2023 | $4,744 +1.8% | $76,130 +1.9% |
| 2022 | $4,662 | $74,710 |
Find assessor info on the county website
Neighborhood: 65714
Nearby schools
GreatSchools rating
- 6/10High Pointe Elementary SchoolGrades: K-4Distance: 1.1 mi
- 6/10Nixa Junior High SchoolGrades: 7-8Distance: 1.2 mi
- 10/10Nixa High SchoolGrades: 9-12Distance: 3.4 mi
Schools provided by the listing agent
- Elementary: NX High Pointe/Summit
- Middle: Nixa
- High: Nixa
Source: SOMOMLS. This data may not be complete. We recommend contacting the local school district to confirm school assignments for this home.


