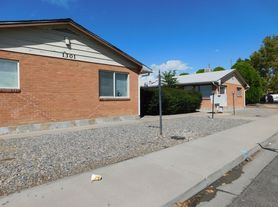$1,250
2 bd1 ba550 sqft
1301 North 3rd Street
For Rent

Current housemates
2 female, 2 maleCurrent pets
1 catPreferred new housemate
Female, Male| Date | Event | Price |
|---|---|---|
| 8/7/2025 | Sold | $460,000-3.2%$208/sqft |
Source: | ||
| 6/16/2025 | Listed for sale | $475,000$215/sqft |
Source: | ||
| 6/16/2025 | Pending sale | $475,000$215/sqft |
Source: | ||
| 6/13/2025 | Listed for sale | $475,000+20.3%$215/sqft |
Source: | ||
| 6/23/2023 | Sold | $395,000-1.2%$179/sqft |
Source: Public Record | ||