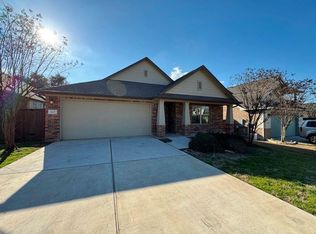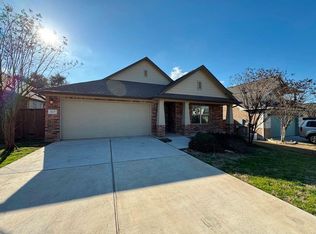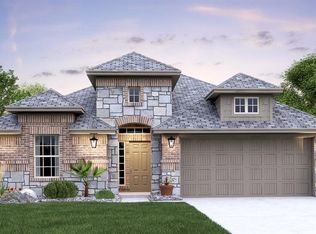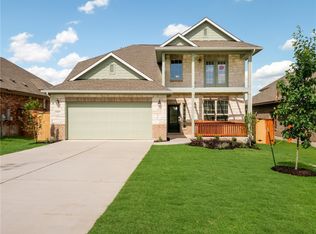Sold
Price Unknown
1421 Morning View Rd, Georgetown, TX 78628
3beds
2,044sqft
Single Family Residence
Built in ----
-- sqft lot
$399,100 Zestimate®
$--/sqft
$2,280 Estimated rent
Home value
$399,100
$375,000 - $427,000
$2,280/mo
Zestimate® history
Loading...
Owner options
Explore your selling options
What's special
Welcome to the 3 Bedroom 2 Bathroom Georgetown Home, a stunning residence located in the Oaks of San Gabriel. This home boasts three spacious bedrooms and two full bathrooms, offering ample space for comfortable living. A bonus room/office up front plus a playroom/video room between the two smaller bedrooms. The master suite features a walk-in closet, and the open floor plan is accentuated by high ceilings and vinyl flooring. The kitchen is a chef's dream, equipped with stainless steel appliances, an electric range, and a garbage disposal. It also features a center island and breakfast bar, perfect for casual dining. The quartz countertop adds a touch of elegance to the space. The home includes a large, fenced-in backyard, perfect for outdoor activities. Also, in the backyard there is a beautiful heritage tree and a view of the golf course through the adjacent green space. The two-car garage provides ample storage and parking space. A front loading Washer/dryer is included for your convenience. The home also features a sprinkler system, ensuring your lawn stays green and lush. This home is a perfect blend of comfort and modern amenities, making it a great choice for your next residence.
Zillow last checked: 9 hours ago
Listing updated: December 04, 2025 at 07:03pm
Source: Zillow Rentals
Facts & features
Interior
Bedrooms & bathrooms
- Bedrooms: 3
- Bathrooms: 2
- Full bathrooms: 2
Appliances
- Included: Dishwasher, Disposal, Range, Refrigerator, Stove, WD Hookup
Features
- Double Vanity, WD Hookup, Walk In Closet, Walk-In Closet(s)
- Flooring: Linoleum/Vinyl
Interior area
- Total interior livable area: 2,044 sqft
Property
Parking
- Parking features: Attached
- Has attached garage: Yes
- Details: Contact manager
Features
- Exterior features: 2 bathroom, 3 bedroom, Center island, High Ceilings, Lawn, Quartz Counter top, Sprinkler System, Stainless Steel Appliances, Walk In Closet, breakfast bar, open floor plan
Details
- Parcel number: R153710090R0015
Construction
Type & style
- Home type: SingleFamily
- Property subtype: Single Family Residence
Community & neighborhood
Location
- Region: Georgetown
HOA & financial
Other fees
- Deposit fee: $2,250
Price history
| Date | Event | Price |
|---|---|---|
| 12/23/2025 | Listing removed | $2,250$1/sqft |
Source: Unlock MLS #6695321 Report a problem | ||
| 12/19/2025 | Listed for rent | $2,250$1/sqft |
Source: Unlock MLS #6695321 Report a problem | ||
| 12/19/2025 | Listing removed | $2,250$1/sqft |
Source: Zillow Rentals Report a problem | ||
| 11/18/2025 | Price change | $2,250-4.3%$1/sqft |
Source: Zillow Rentals Report a problem | ||
| 10/22/2025 | Listed for rent | $2,350+6.8%$1/sqft |
Source: Zillow Rentals Report a problem | ||
Public tax history
| Year | Property taxes | Tax assessment |
|---|---|---|
| 2025 | $8,493 +0.1% | $422,196 +4.2% |
| 2024 | $8,486 +10.5% | $405,090 +6.1% |
| 2023 | $7,683 -7% | $381,874 +10% |
Find assessor info on the county website
Neighborhood: 78628
Nearby schools
GreatSchools rating
- 9/10Rancho Sienna Elementary SchoolGrades: PK-5Distance: 2.1 mi
- 7/10Santa Rita MiddleGrades: 6-8Distance: 3 mi
- 7/10Liberty Hill High SchoolGrades: 9-12Distance: 10.7 mi
Get a cash offer in 3 minutes
Find out how much your home could sell for in as little as 3 minutes with a no-obligation cash offer.
Estimated market value$399,100
Get a cash offer in 3 minutes
Find out how much your home could sell for in as little as 3 minutes with a no-obligation cash offer.
Estimated market value
$399,100



