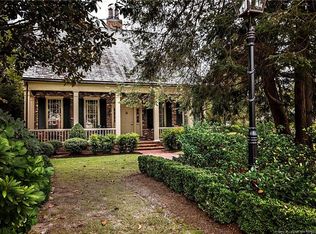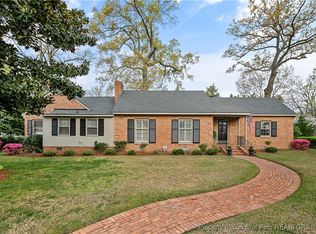Sold for $540,000
$540,000
1421 Morganton Rd, Fayetteville, NC 28305
4beds
3,404sqft
Single Family Residence
Built in 1939
0.48 Acres Lot
$526,100 Zestimate®
$159/sqft
$2,925 Estimated rent
Home value
$526,100
$463,000 - $589,000
$2,925/mo
Zestimate® history
Loading...
Owner options
Explore your selling options
What's special
Tucked behind its brick gates and draped in old-world charm, is one of Fayetteville’s most enchanting and well-appointed homes - just a short stroll from Haymount Hill. From the moment you step through the gates, you’re greeted by storybook gardens - terraced and blooming, with winding brick paths, secret alcoves, and layered perennial beds that feel like a slice of the European countryside. Inside, history whispers through original hardwoods and vintage fixtures, while sunlight spills through every window. This timeless home offers not just one, but two primary bedrooms. Tucked away like a hidden garden folly is a stunning flex space that stuns with brick pavered floors, cathedral ceilings, and warm, earthy character. Offered as-is and priced to sell. Recent upgrades include whole house generator, tankless hot water heater, interior & exterior paint 2024. Recent appraisal repairs completed and recent home inspection on file gives buyers potential for immediate equity.
Zillow last checked: 8 hours ago
Listing updated: June 10, 2025 at 08:49am
Listed by:
MARK PELAEZ,
SWANKY NESTS, LLC.
Bought with:
RONDA ATKINS, 246275
NORTHGROUP REAL ESTATE
Source: LPRMLS,MLS#: 741157 Originating MLS: Longleaf Pine Realtors
Originating MLS: Longleaf Pine Realtors
Facts & features
Interior
Bedrooms & bathrooms
- Bedrooms: 4
- Bathrooms: 4
- Full bathrooms: 3
- 1/2 bathrooms: 1
Heating
- Floor Furnace, Heat Pump
Cooling
- Central Air, Electric
Appliances
- Included: Dishwasher, Disposal, Microwave, Range, Tankless Water Heater
- Laundry: Main Level, In Unit
Features
- Attic, Beamed Ceilings, Built-in Features, Ceiling Fan(s), Crown Molding, Cathedral Ceiling(s), Den, Separate/Formal Dining Room, Double Vanity, Entrance Foyer, Primary Downstairs, Multiple Master Suites, Storage, Tub Shower, Vaulted Ceiling(s), Walk-In Shower, Sun Room
- Flooring: Brick, Hardwood, Other, Tile
- Basement: Unfinished
- Number of fireplaces: 2
- Fireplace features: Gas, Vented
Interior area
- Total interior livable area: 3,404 sqft
Property
Parking
- Total spaces: 2
- Parking features: Attached Carport
- Carport spaces: 2
Features
- Patio & porch: Covered, Front Porch, Patio, Porch
- Exterior features: Fence, Porch, Private Yard, Rain Gutters, Storage
- Fencing: Back Yard,Partial,Yard Fenced
Lot
- Size: 0.48 Acres
- Features: 1/4 to 1/2 Acre Lot, Cleared, Level
- Topography: Cleared,Level
Details
- Parcel number: 0427858854
- Zoning description: SF10 - Single Family Res 10
- Special conditions: None
- Other equipment: Generator
Construction
Type & style
- Home type: SingleFamily
- Architectural style: Colonial
- Property subtype: Single Family Residence
Materials
- Brick Veneer
Condition
- Good Condition
- New construction: No
- Year built: 1939
Utilities & green energy
- Sewer: Public Sewer
- Water: Public
Community & neighborhood
Community
- Community features: Gutter(s), Sidewalks
Location
- Region: Fayetteville
- Subdivision: Haymount
Other
Other facts
- Listing terms: Cash,New Loan
- Ownership: More than a year
Price history
| Date | Event | Price |
|---|---|---|
| 6/4/2025 | Sold | $540,000-1.8%$159/sqft |
Source: | ||
| 5/13/2025 | Pending sale | $549,998$162/sqft |
Source: | ||
| 3/31/2025 | Listed for sale | $549,998-8.3%$162/sqft |
Source: | ||
| 3/1/2025 | Listing removed | $599,500$176/sqft |
Source: | ||
| 2/14/2025 | Listed for sale | $599,500$176/sqft |
Source: | ||
Public tax history
| Year | Property taxes | Tax assessment |
|---|---|---|
| 2025 | $5,047 -9.1% | $480,500 +30.9% |
| 2024 | $5,551 +3.9% | $367,200 |
| 2023 | $5,345 +4.4% | $367,200 |
Find assessor info on the county website
Neighborhood: 28305
Nearby schools
GreatSchools rating
- NAAlma O Easom ElementaryGrades: K-1Distance: 0.4 mi
- 7/10R Max Abbott MiddleGrades: 6-8Distance: 1.2 mi
- 6/10Terry Sanford HighGrades: 9-12Distance: 0.8 mi
Schools provided by the listing agent
- Elementary: Vanstory Hills Elementary (3-5)
- Middle: Max Abbott Middle School
- High: Terry Sanford Senior High
Source: LPRMLS. This data may not be complete. We recommend contacting the local school district to confirm school assignments for this home.
Get pre-qualified for a loan
At Zillow Home Loans, we can pre-qualify you in as little as 5 minutes with no impact to your credit score.An equal housing lender. NMLS #10287.
Sell with ease on Zillow
Get a Zillow Showcase℠ listing at no additional cost and you could sell for —faster.
$526,100
2% more+$10,522
With Zillow Showcase(estimated)$536,622

