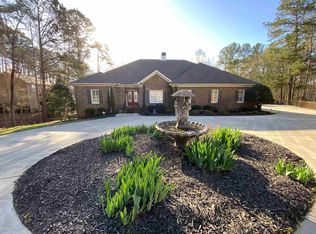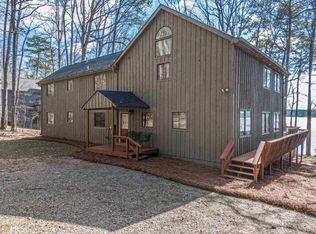Sold for $760,000 on 05/28/25
$760,000
1421 Morgan Dr, Buckhead, GA 30625
3beds
2,494sqft
Lake Comm Home, Single Family Residence
Built in 1990
1.11 Acres Lot
$756,500 Zestimate®
$305/sqft
$2,426 Estimated rent
Home value
$756,500
Estimated sales range
Not available
$2,426/mo
Zestimate® history
Loading...
Owner options
Explore your selling options
What's special
Welcome to your dream retreat nestled in beautiful Morgan Estates on the edge of Morgan County, just 20 minutes from Madison and Greensboro, GA. This stunning lakefront home offers private access to Lake Oconee, complete with a max dock and boat lift—perfect for those who love spending their days on the water. Step inside and enjoy an open-concept kitchen that seamlessly flows into the living room, warmed by a charming wood-burning fireplace. A three-season sunroom invites you to soak in the breathtaking large lake views, while two spacious decks provide the ideal spots for entertaining or simply unwinding in nature’s tranquility. The yard is full of dogwood trees and landscaped with azaleas and Lenten roses. This home features three bedrooms and three bathrooms, including an upstairs loft office that overlooks the main living space—offering a quiet yet connected workspace. The partially finished basement opens to a tiled covered patio, creating an additional space to relax. It also includes a sitting room, craft room, laundry room, and ample storage space. For hobbyists and outdoor enthusiasts, the attached oversized garage is a dream come true! Large enough to store your boat, the garage also features a workshop with direct outdoor access. And just above the garage, you'll find a massive storage room—ready to convert into a bonus space, guest suite, or home gym. This home is full of potential—bring your vision and make it yours! Don’t miss this incredible opportunity to own a slice of Lake Oconee paradise. Schedule your showing today!
Zillow last checked: 8 hours ago
Listing updated: May 28, 2025 at 10:06am
Listed by:
Sharon Wood,
Coldwell Banker Lake Oconee
Source: LCBOR,MLS#: 68416
Facts & features
Interior
Bedrooms & bathrooms
- Bedrooms: 3
- Bathrooms: 3
- Full bathrooms: 3
Primary bedroom
- Features: Private Bath
- Level: First
Bedroom 2
- Features: Open To Below
- Level: Second
Bedroom 3
- Level: Basement
Dining room
- Features: Lake View
- Level: First
Kitchen
- Features: Open Concept
- Level: First
Living room
- Features: Vaulted Ceiling Lake View
- Level: First
Heating
- Central
Cooling
- Central Air, Heat Pump
Appliances
- Included: Dishwasher, Range, Refrigerator, Vent Hood, Stainless Steel Appliance(s), Electric Water Heater
- Laundry: In Basement
Features
- Vaulted Ceiling(s)
- Flooring: Carpet, Laminate, Wood
- Doors: French Doors
- Basement: Daylight,Exterior Entry,Partially Finished
- Has fireplace: Yes
- Fireplace features: Masonry
Interior area
- Total structure area: 2,494
- Total interior livable area: 2,494 sqft
Property
Parking
- Total spaces: 2
- Parking features: 2 Car Attached
- Attached garage spaces: 2
Features
- Levels: Two
- Stories: 2
- Patio & porch: Covered Patio, Screened Porch
- Exterior features: Balcony, Storage
- Waterfront features: Lake Front, Main Lake, Max Dock, Dock (Private Frontage)
- Frontage length: Approx Water Frontage: 130
Lot
- Size: 1.11 Acres
- Features: Irrigation System, Lake Oconee Area
- Topography: Gentle Slope
Details
- Additional structures: Workshop
- Parcel number: 064 B011
- Zoning description: Residential
- Special conditions: Standard
Construction
Type & style
- Home type: SingleFamily
- Architectural style: Cottage
- Property subtype: Lake Comm Home, Single Family Residence
Materials
- Cedar, Wood Siding
- Roof: Asphalt/Comp Shingle
Condition
- Year built: 1990
Utilities & green energy
- Sewer: Septic Tank
- Water: Shared Well
- Utilities for property: Cable Internet, DSL
Community & neighborhood
Community
- Community features: No Golf Membership
Location
- Region: Buckhead
- Subdivision: MORGAN ESTATES
Other
Other facts
- Listing agreement: Exclusive Agency
Price history
| Date | Event | Price |
|---|---|---|
| 9/4/2025 | Listing removed | $790,000+3.9%$317/sqft |
Source: Milledgeville MLS #52510 | ||
| 5/28/2025 | Sold | $760,000-3.8%$305/sqft |
Source: | ||
| 4/30/2025 | Pending sale | $790,000$317/sqft |
Source: Milledgeville MLS #52510 | ||
| 4/29/2025 | Contingent | $790,000$317/sqft |
Source: | ||
| 4/29/2025 | Pending sale | $790,000$317/sqft |
Source: | ||
Public tax history
| Year | Property taxes | Tax assessment |
|---|---|---|
| 2024 | $5,027 +1.7% | $238,082 +4.5% |
| 2023 | $4,943 +24.2% | $227,768 +26.5% |
| 2022 | $3,978 -0.4% | $180,035 |
Find assessor info on the county website
Neighborhood: 30625
Nearby schools
GreatSchools rating
- 7/10Morgan County Elementary SchoolGrades: 3-5Distance: 10.5 mi
- 7/10Morgan County Middle SchoolGrades: 6-8Distance: 10.8 mi
- 8/10Morgan County Charter High SchoolGrades: 9-12Distance: 10.8 mi

Get pre-qualified for a loan
At Zillow Home Loans, we can pre-qualify you in as little as 5 minutes with no impact to your credit score.An equal housing lender. NMLS #10287.
Sell for more on Zillow
Get a free Zillow Showcase℠ listing and you could sell for .
$756,500
2% more+ $15,130
With Zillow Showcase(estimated)
$771,630
