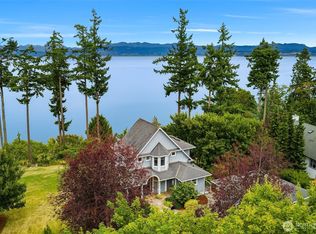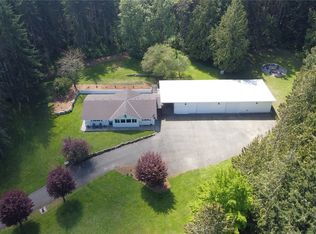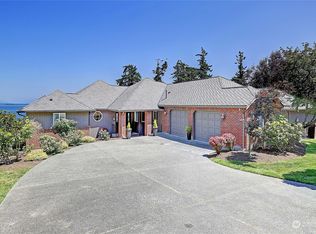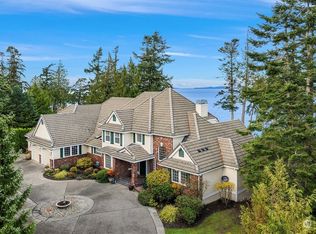Sold
Listed by:
Ericka Hardwick,
Lamb Real Estate
Bought with: ReLuTy Corp
$2,600,000
1421 Moore Road, Camano Island, WA 98282
4beds
4,076sqft
Single Family Residence
Built in 1972
2.5 Acres Lot
$2,632,400 Zestimate®
$638/sqft
$5,265 Estimated rent
Home value
$2,632,400
$2.34M - $2.97M
$5,265/mo
Zestimate® history
Loading...
Owner options
Explore your selling options
What's special
Step into the best that Canamo Island has to offer, where tranquility fills 2.5 acres with a breathtaking 255 ft. of private oceanfront living! This home creates the perfect PNW escape. The kitchen is a chef’s paradise with new appliances & ocean views. Enjoy the outdoors with a spacious back deck, offering year-round enjoyment. Fall in love w/ the upstairs primary suite w/ private deck access. Three additional bedrooms round out the home, each w/ a bathroom. Explore all this property has to offer; w/ a private beach, oceanside firepit, beautiful gardens, & views around every corner. Nestled next to a county park with over six acres of waterfront trails, this home is your gateway to nature's wonders without sacrificing modern conveniences!
Zillow last checked: 8 hours ago
Listing updated: May 09, 2025 at 04:01am
Listed by:
Ericka Hardwick,
Lamb Real Estate
Bought with:
Jason Goold, 22011434
ReLuTy Corp
Source: NWMLS,MLS#: 2331512
Facts & features
Interior
Bedrooms & bathrooms
- Bedrooms: 4
- Bathrooms: 5
- Full bathrooms: 2
- 3/4 bathrooms: 2
- 1/2 bathrooms: 1
- Main level bathrooms: 1
Bathroom three quarter
- Level: Lower
Other
- Level: Main
Dining room
- Level: Main
Entry hall
- Level: Main
Other
- Level: Lower
Family room
- Level: Main
Kitchen with eating space
- Level: Main
Living room
- Level: Main
Rec room
- Level: Lower
Heating
- Fireplace(s), 90%+ High Efficiency, Forced Air
Cooling
- Central Air, Forced Air
Appliances
- Included: Dishwasher(s), Double Oven, Dryer(s), Microwave(s), Refrigerator(s), Stove(s)/Range(s), Washer(s)
Features
- Bath Off Primary, Dining Room, Walk-In Pantry
- Flooring: Hardwood, Stone, Vinyl Plank, Carpet
- Doors: French Doors
- Windows: Double Pane/Storm Window
- Basement: Daylight,Finished
- Number of fireplaces: 3
- Fireplace features: Wood Burning, Main Level: 2, Upper Level: 1, Fireplace
Interior area
- Total structure area: 4,076
- Total interior livable area: 4,076 sqft
Property
Parking
- Total spaces: 3
- Parking features: Driveway, Attached Garage, RV Parking
- Attached garage spaces: 3
Features
- Levels: Two
- Stories: 2
- Entry location: Main
- Patio & porch: Bath Off Primary, Double Pane/Storm Window, Dining Room, Fireplace, Fireplace (Primary Bedroom), French Doors, Walk-In Pantry
- Has view: Yes
- View description: Bay, Mountain(s), Territorial
- Has water view: Yes
- Water view: Bay
- Waterfront features: No Bank, Saltwater
- Frontage length: Waterfront Ft: 255
Lot
- Size: 2.50 Acres
- Features: Dead End Street, Paved, Deck, Patio, RV Parking, Sprinkler System
- Topography: Level,Partial Slope,Sloped
- Residential vegetation: Garden Space, Wooded
Details
- Parcel number: R332172954960
- Special conditions: Standard
Construction
Type & style
- Home type: SingleFamily
- Property subtype: Single Family Residence
Materials
- Wood Siding
- Foundation: Poured Concrete
- Roof: Composition
Condition
- Year built: 1972
Utilities & green energy
- Electric: Company: PUD
- Sewer: Septic Tank
- Water: Individual Well, Private
Community & neighborhood
Community
- Community features: CCRs, Park, Trail(s)
Location
- Region: Camano Island
- Subdivision: North End
HOA & financial
HOA
- HOA fee: $1,000 annually
Other
Other facts
- Listing terms: Cash Out,Conventional
- Cumulative days on market: 48 days
Price history
| Date | Event | Price |
|---|---|---|
| 4/8/2025 | Sold | $2,600,000-3.7%$638/sqft |
Source: | ||
| 3/26/2025 | Pending sale | $2,699,995$662/sqft |
Source: | ||
| 3/20/2025 | Price change | $2,699,995-10%$662/sqft |
Source: | ||
| 2/21/2025 | Listed for sale | $2,999,995+25%$736/sqft |
Source: | ||
| 4/26/2022 | Sold | $2,400,000+0%$589/sqft |
Source: | ||
Public tax history
| Year | Property taxes | Tax assessment |
|---|---|---|
| 2024 | $13,307 -5.6% | $1,818,282 -1.8% |
| 2023 | $14,095 +16.2% | $1,851,183 +13.2% |
| 2022 | $12,129 -2.4% | $1,636,013 +21.2% |
Find assessor info on the county website
Neighborhood: 98282
Nearby schools
GreatSchools rating
- 6/10Utsalady Elementary SchoolGrades: K-5Distance: 2.3 mi
- 8/10Port Susan Middle SchoolGrades: 6-8Distance: 5.1 mi
- 7/10Stanwood High SchoolGrades: 9-12Distance: 5.1 mi
Schools provided by the listing agent
- Elementary: Utsalady Elem
- Middle: Port Susan Mid
- High: Stanwood High
Source: NWMLS. This data may not be complete. We recommend contacting the local school district to confirm school assignments for this home.
Get a cash offer in 3 minutes
Find out how much your home could sell for in as little as 3 minutes with a no-obligation cash offer.
Estimated market value$2,632,400
Get a cash offer in 3 minutes
Find out how much your home could sell for in as little as 3 minutes with a no-obligation cash offer.
Estimated market value
$2,632,400



