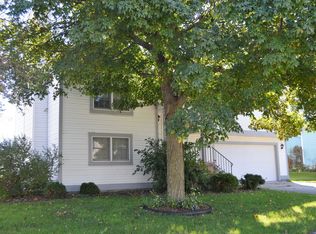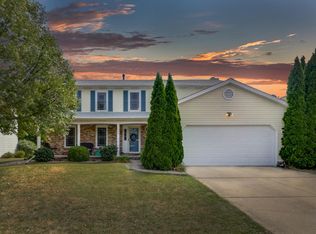Convenient East Bloomington 2-story with no backyard neighbors! Stunning open kitchen/family room boasts hardwood floors, SS package with new fridge '21, island, added canned lighting '20, and brick-lined fireplace with built-ins; plus main level living and dining rooms. Multiple smart home updates featuring Ring doorbell and patio cameras, wifi thermostat, and smart garage door opener '19. Second floor features primary bedroom with en suite, bedroom with built-in bookshelves, laundry, and two additional bedrooms. The second family room highlights the partially-finished basement with additional laundry hook-ups. The spacious backyard features extended patio with covered pergola, new shed '20, fire pit, and access to Clearwater Park walking trail leading onto Constitution Trail. Prime location near shopping centers, dining, and Unit 5 schools.
This property is off market, which means it's not currently listed for sale or rent on Zillow. This may be different from what's available on other websites or public sources.


