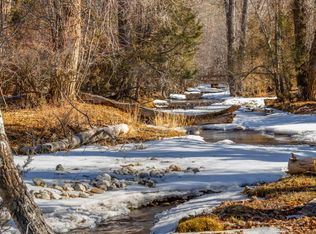Closed
Price Unknown
1421 Middle Burnt Fork Rd, Stevensville, MT 59870
4beds
2,112sqft
Single Family Residence
Built in 1983
4.81 Acres Lot
$773,600 Zestimate®
$--/sqft
$2,893 Estimated rent
Home value
$773,600
$704,000 - $859,000
$2,893/mo
Zestimate® history
Loading...
Owner options
Explore your selling options
What's special
SELLER FINANCING AT 4.9% INTEREST! Single-level Stevensville home on almost 5 acres with Mill Creek frontage. Sweeping views of the valley, as well as Mill Creek out your back door truly make this a gem. The classic home has 4 bedrooms, 3 bathrooms & over 2,112 SqFt. The main living area is bright, open and yet cozy. The primary has ensuite and walk-in closet. Outside, a heated shop with 220V AND a horse barn providing 5-stalls and a tack room round out this treasure. There is steel pipe fencing and turn-outs. All of this is sitting within the newer Sagebrush Flats subdivision, this original home can be accessed either from the subdivision OR Middle Burnt Fork Rd, adding versatility. For more info or a private showing, call Nicole Jones at (406) 239-1421 or your real estate professional Surface Water: Mill Creek Radon: Well Log Available
Zillow last checked: 8 hours ago
Listing updated: July 25, 2023 at 12:10pm
Listed by:
Nicole Jones 406-239-1421,
Engel & Völkers Western Frontier - Stevensville
Bought with:
Stephanie Gardner, RRE-BRO-LIC-89866
PureWest Real Estate - Missoula
Source: MRMLS,MLS#: 22216795
Facts & features
Interior
Bedrooms & bathrooms
- Bedrooms: 4
- Bathrooms: 3
- Full bathrooms: 3
Heating
- Forced Air, Propane, Stove, Wood
Appliances
- Included: Dryer, Dishwasher, Microwave, Range, Refrigerator, Washer
Features
- Primary Downstairs
- Basement: Crawl Space
- Has fireplace: Yes
- Fireplace features: Wood Burning Stove
Interior area
- Total interior livable area: 2,112 sqft
- Finished area below ground: 0
Property
Parking
- Total spaces: 1
- Parking features: Attached, Garage, Garage Door Opener
- Attached garage spaces: 1
Features
- Levels: One
- Patio & porch: Deck, Porch
- Fencing: Partial
- Has view: Yes
- View description: Meadow, Mountain(s), Residential, Creek/Stream, Valley, Trees/Woods
- Has water view: Yes
- Water view: true
- Waterfront features: Other, Stream, Waterfront
- Body of water: Mill Creek
- Frontage type: Waterfront
Lot
- Size: 4.81 Acres
- Dimensions: 4.81
- Features: Few Trees, Level
- Topography: Level
Details
- Additional structures: Barn(s), Workshop
- Parcel number: 13166704401020000
- Zoning description: County
- Horse amenities: Tack Room
Construction
Type & style
- Home type: SingleFamily
- Property subtype: Single Family Residence
Materials
- Wood Siding, Wood Frame
- Foundation: Poured
- Roof: Composition
Condition
- Year built: 1983
Utilities & green energy
- Sewer: Septic Tank
- Utilities for property: Electricity Available, Natural Gas Available
Community & neighborhood
Security
- Security features: Smoke Detector(s)
Location
- Region: Stevensville
- Subdivision: Sagebrush Flats
HOA & financial
HOA
- Has HOA: Yes
- HOA fee: $300 annually
Other
Other facts
- Listing terms: Owner Will Carry
- Road surface type: Gravel
Price history
| Date | Event | Price |
|---|---|---|
| 1/23/2023 | Sold | -- |
Source: | ||
| 1/6/2023 | Pending sale | $729,000$345/sqft |
Source: | ||
| 1/5/2023 | Contingent | $729,000$345/sqft |
Source: | ||
| 12/14/2022 | Listed for sale | $729,000$345/sqft |
Source: | ||
Public tax history
| Year | Property taxes | Tax assessment |
|---|---|---|
| 2024 | $2,945 +4.6% | $524,900 |
| 2023 | $2,816 +57.8% | $524,900 +105.2% |
| 2022 | $1,785 -0.2% | $255,845 |
Find assessor info on the county website
Neighborhood: 59870
Nearby schools
GreatSchools rating
- 4/10Stevensville K-6Grades: PK-6Distance: 5.6 mi
- 5/10Stevensville 7-8Grades: 7-8Distance: 5.6 mi
- 7/10Stevensville High SchoolGrades: 9-12Distance: 5.6 mi
