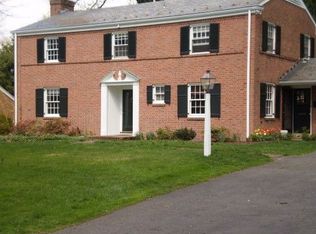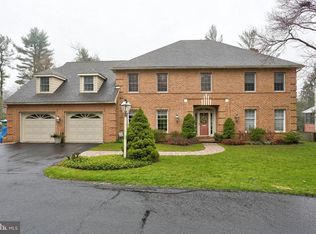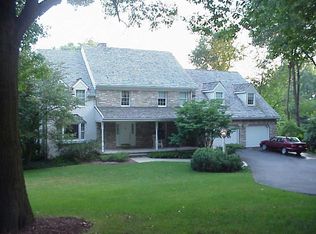Classic traditional home in desirable Old School Lane Hills. This home must be seen to be appreciated. Enter through the flagstone foyer and to your left you will find 2 bedrooms and a full bath (could be turned into a first floor master ensuite). The other portion of the first floor includes a charming den with built in bookcases; a bright airy kitchen; Open Living room and dining room with wood burning fireplace, large bay windows, chair rail and wainscoting; sunporch overlooking a private beautifully landscaped yard. There is also a 1st floor laundry and powder room! The second floor boasts 2 more bedrooms and a large bonus room. Wait... don't miss out on the partially finished basement with a family room with gas fireplace, playroom and or office. Take a moment to walk around the property and enjoy mature landscaping, stone retainer wall, flowers and flagstone path.
This property is off market, which means it's not currently listed for sale or rent on Zillow. This may be different from what's available on other websites or public sources.



