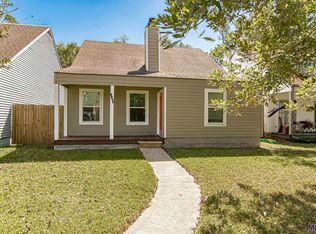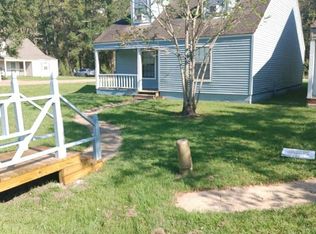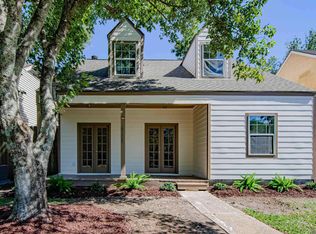Renovated House less than 10 Minutes from LSU Granite Countertops in Kitchen Fireplace in Living Room and Master Bedroom Vaulted Ceiling in Master bedroom. Recessed Ceiling in Living Room Custom Tile Shower Surround in Master Bathroom Gated Back Yard. Parking for up to 6
This property is off market, which means it's not currently listed for sale or rent on Zillow. This may be different from what's available on other websites or public sources.


