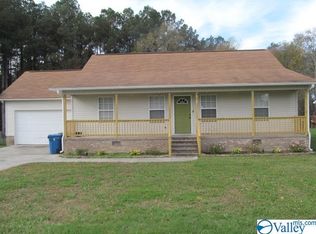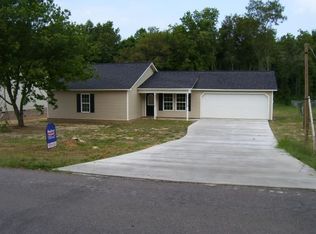Sold for $219,000 on 07/26/23
$219,000
1421 Highpoint Rd, Albertville, AL 35950
3beds
1,326sqft
Single Family Residence
Built in ----
0.69 Acres Lot
$244,900 Zestimate®
$165/sqft
$1,052 Estimated rent
Home value
$244,900
$233,000 - $257,000
$1,052/mo
Zestimate® history
Loading...
Owner options
Explore your selling options
What's special
Introducing this charming & cozy 3 bed, 2 bath home in city limits that offers an unbeatable combination of functionality, practicality, & style. As you step through the door, you're greeted by a warm & welcoming living space and a semi-open floor plan. The spacious backyard provides plenty of room for sunshine & fresh air & plenty of room for outdoor activities. Come and experience the best of modern living, within the heart of the city, with this adorable home that is nothing short of perfection! Call today to see for yourself! **all info incl schools/sqft/lot size tbv by pchsr**
Zillow last checked: 8 hours ago
Listing updated: July 26, 2023 at 08:17pm
Listed by:
Chris Charles 256-801-5020,
Weiss Realty LLC,
Rachel Weiss 256-347-3755,
Weiss Realty LLC
Bought with:
Brock Rutledge, 155834
Canopy Realty LLC
Source: ValleyMLS,MLS#: 1836778
Facts & features
Interior
Bedrooms & bathrooms
- Bedrooms: 3
- Bathrooms: 2
- Full bathrooms: 2
Primary bedroom
- Features: Carpet, Walk-In Closet(s)
- Level: First
- Area: 182
- Dimensions: 14 x 13
Bedroom 2
- Features: Carpet
- Level: First
- Area: 182
- Dimensions: 14 x 13
Bedroom 3
- Features: Carpet
- Level: First
- Area: 144
- Dimensions: 12 x 12
Kitchen
- Features: Wood Floor
- Level: First
- Area: 240
- Dimensions: 20 x 12
Living room
- Features: Ceiling Fan(s), Crown Molding, Window Cov, Wood Floor
- Level: First
- Area: 252
- Dimensions: 18 x 14
Heating
- Central 1
Cooling
- Central 1
Appliances
- Included: Dishwasher, Microwave, Range, Refrigerator
Features
- Basement: Crawl Space
- Has fireplace: No
- Fireplace features: None
Interior area
- Total interior livable area: 1,326 sqft
Property
Features
- Levels: One
- Stories: 1
Lot
- Size: 0.69 Acres
Details
- Parcel number: 1905162000094.000
Construction
Type & style
- Home type: SingleFamily
- Architectural style: Ranch
- Property subtype: Single Family Residence
Condition
- New construction: No
Utilities & green energy
- Sewer: Septic Tank
- Water: Public
Community & neighborhood
Location
- Region: Albertville
- Subdivision: K Lowery
Price history
| Date | Event | Price |
|---|---|---|
| 7/26/2023 | Sold | $219,000-0.4%$165/sqft |
Source: | ||
| 6/21/2023 | Contingent | $219,900$166/sqft |
Source: | ||
| 6/17/2023 | Listed for sale | $219,900+32.5%$166/sqft |
Source: | ||
| 5/27/2021 | Listing removed | -- |
Source: | ||
| 5/26/2021 | Listed for sale | $165,900+33.9%$125/sqft |
Source: | ||
Public tax history
| Year | Property taxes | Tax assessment |
|---|---|---|
| 2024 | $671 +29.9% | $15,560 +27.1% |
| 2023 | $516 -2.5% | $12,240 -2.2% |
| 2022 | $529 +7.8% | $12,520 +7% |
Find assessor info on the county website
Neighborhood: 35950
Nearby schools
GreatSchools rating
- 5/10Albertville Elementary SchoolGrades: 3-4Distance: 0.5 mi
- 4/10Ala Avenue Middle SchoolGrades: 7-8Distance: 1.6 mi
- 5/10Albertville High SchoolGrades: 9-12Distance: 1.7 mi
Schools provided by the listing agent
- Elementary: Albertville
- Middle: Albertville
- High: Albertville
Source: ValleyMLS. This data may not be complete. We recommend contacting the local school district to confirm school assignments for this home.

Get pre-qualified for a loan
At Zillow Home Loans, we can pre-qualify you in as little as 5 minutes with no impact to your credit score.An equal housing lender. NMLS #10287.
Sell for more on Zillow
Get a free Zillow Showcase℠ listing and you could sell for .
$244,900
2% more+ $4,898
With Zillow Showcase(estimated)
$249,798
