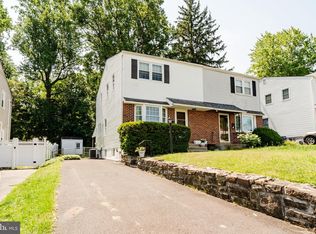Neatly tucked away in Abington Township on a quiet street sits this cozy, clean & bright twin home, wrapped in vinyl siding with a brick front, boasting an ultra-convenient location close to shopping, restaurants,parks,schools,public transit and main roadways.Upon arrival we find a long driveway providing ample off-street parking.Entering we find an inviting living room open to the dining room creating an open spacious feel with great entertainment flow.The rooms are bathed in natural light streaming through the attractive front bay window, side window and double windows in the dining room.The kitchen,accessible from the dining & living rooms, was designed for efficiency, featuring ample cathedral topped cabinetry,counter space with tiled backsplash, a Maytag gas self-cleaning range,dishwasher and stainless steel sink making meal prep and clean-up effortless.The cozy dining area of the kitchen beckons come sit and enjoy a casual meal or a hot beverage before the hectic day begins.A pair of windows provides an overview of the covered patio and fenced back yard.Ascending the stairs the second floor hosts a ceramic tiled hall bath,2 hall closets(linen & storage) plus 3 sizeable,peaceful bedrooms boasting gleaming,exposed hardwood flooring and generous closets. Venturing downstairs to the walk-out basement level we find the relaxation headquarters of the home. This spacious room is freshly painted,light & bright illuminated by windows & recessed lighting - ready for numerous hours of enjoyment. There is a built-in cabinet affording storage and a myriad of uses as well as 2 additional good-sized storage closets.The adjoining unfinished area is a huge utility room with laundry facilities (washer/dryer hook-ups and double utility sink),a gardener's toilet,storage space galore and bilco doors exiting to the back patio.Warm weather enjoyment is enhanced in the fenced back yard or on the covered patio offering a shady space on a hot summer day and protection from inclement we
This property is off market, which means it's not currently listed for sale or rent on Zillow. This may be different from what's available on other websites or public sources.
