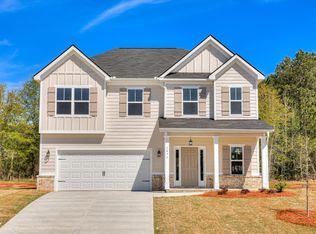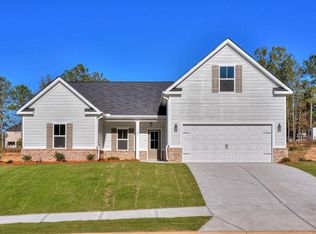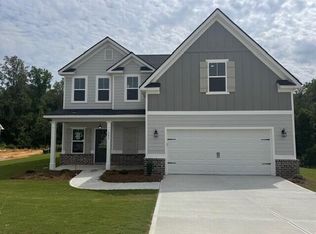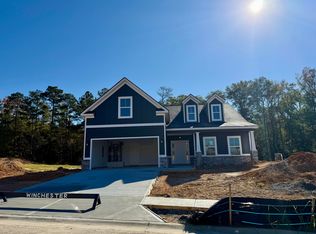Sold for $325,410 on 06/20/25
$325,410
1421 ELIAS Station, Thomson, GA 30824
4beds
2,063sqft
Single Family Residence
Built in 2025
0.5 Acres Lot
$325,900 Zestimate®
$158/sqft
$-- Estimated rent
Home value
$325,900
Estimated sales range
Not available
Not available
Zestimate® history
Loading...
Owner options
Explore your selling options
What's special
THE SIERRA PLAN WITH COVERED FRONT AND BACK PORCH. KITCHEN OPEN TO GREAT ROOM AND BREAKFAST ROOM. KITCHEN FEATURES GRANITE COUNTERTOPS,STAINLESS STEEL APPLIANCES, TILE BACKSPLASH. PRIMARY BEDROOM ON MAIN LEVEL WITH HIS/HER SINK, WALK IN CLOSET, SEPARATE TUB AND SHOWER. TWO ADDITIONAL BEDROOMS DOWNSTAIRS SHARE FULL BATH. LAUNDRY ON MAIN LEVEL. UPSTAIRS ADDITIONAL ROOM. IRRIGAITON SYSTEM AND BUILDER WARRANTY. ***Photo's are of similar model.
Zillow last checked: 8 hours ago
Listing updated: August 29, 2025 at 12:36pm
Listed by:
Christine Huffman 706-495-6657,
Property Partners,
Chris Blackburn 706-294-0785,
Property Partners
Bought with:
Renee M Horton, 358306
Jim Hadden Real Estate
Source: Hive MLS,MLS#: 539191
Facts & features
Interior
Bedrooms & bathrooms
- Bedrooms: 4
- Bathrooms: 2
- Full bathrooms: 2
Bedroom 2
- Level: Main
- Dimensions: 12 x 11
Bedroom 3
- Level: Main
- Dimensions: 11 x 13
Bedroom 4
- Level: Upper
- Dimensions: 19 x 13
Bathroom 2
- Level: Main
- Dimensions: 5 x 5
Great room
- Level: Main
- Dimensions: 12 x 20
Kitchen
- Level: Main
- Dimensions: 16 x 26
Laundry
- Level: Main
- Dimensions: 7 x 5
Heating
- Electric, Heat Pump
Cooling
- Central Air
Appliances
- Included: Built-In Microwave, Dishwasher, Disposal, Electric Range, Electric Water Heater
Features
- Cable Available, Garden Tub, Pantry, Smoke Detector(s), Walk-In Closet(s), Washer Hookup, Wired for Data, Electric Dryer Hookup
- Flooring: Carpet, Luxury Vinyl
- Has basement: No
- Attic: Pull Down Stairs
- Has fireplace: No
Interior area
- Total structure area: 2,063
- Total interior livable area: 2,063 sqft
Property
Parking
- Total spaces: 2
- Parking features: Attached, Concrete, Garage
- Garage spaces: 2
Features
- Levels: One and One Half
- Patio & porch: Covered, Rear Porch
- Exterior features: Insulated Doors, Insulated Windows
Lot
- Size: 0.50 Acres
- Dimensions: .5
- Features: Landscaped, Sprinklers In Front, Sprinklers In Rear
Details
- Parcel number: 0051F031
Construction
Type & style
- Home type: SingleFamily
- Architectural style: Ranch
- Property subtype: Single Family Residence
Materials
- Brick, Drywall, HardiPlank Type
- Foundation: Slab
- Roof: Composition
Condition
- New Construction
- New construction: Yes
- Year built: 2025
Details
- Builder name: Winchester Homes of Georgia
- Warranty included: Yes
Utilities & green energy
- Sewer: Public Sewer
- Water: Public
Community & neighborhood
Community
- Community features: Sidewalks, Street Lights
Location
- Region: Thomson
- Subdivision: Elias Station
HOA & financial
HOA
- Has HOA: Yes
- HOA fee: $250 monthly
Other
Other facts
- Listing agreement: Exclusive Right To Sell
- Listing terms: Cash,Conventional,FHA,RDHA,USDA Loan,VA Loan
Price history
| Date | Event | Price |
|---|---|---|
| 6/20/2025 | Sold | $325,410+1.9%$158/sqft |
Source: | ||
| 3/28/2025 | Pending sale | $319,270$155/sqft |
Source: | ||
| 3/10/2025 | Listed for sale | $319,270+480.5%$155/sqft |
Source: | ||
| 2/4/2025 | Sold | $55,000$27/sqft |
Source: Public Record | ||
Public tax history
| Year | Property taxes | Tax assessment |
|---|---|---|
| 2024 | $469 +60.3% | $20,000 +66.7% |
| 2023 | $293 +41.1% | $12,000 +50% |
| 2022 | $207 -48.9% | $8,000 -47.4% |
Find assessor info on the county website
Neighborhood: 30824
Nearby schools
GreatSchools rating
- 5/10Norris Elementary SchoolGrades: 4-5Distance: 3.3 mi
- 5/10Thomson-McDuffie Junior High SchoolGrades: 6-8Distance: 2.8 mi
- 3/10Thomson High SchoolGrades: 9-12Distance: 2.8 mi
Schools provided by the listing agent
- Elementary: Norris
- Middle: Thomson
- High: THOMSON
Source: Hive MLS. This data may not be complete. We recommend contacting the local school district to confirm school assignments for this home.

Get pre-qualified for a loan
At Zillow Home Loans, we can pre-qualify you in as little as 5 minutes with no impact to your credit score.An equal housing lender. NMLS #10287.



