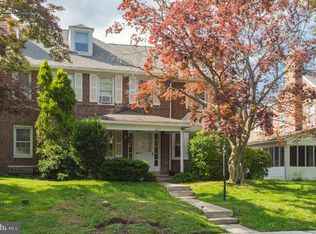Welcome to 1421 Edgevale Rd in Wynnewood, a wonderfully large stately twin in the family friendly neighborhood of Lower Merion. The beautiful front gardens lead to a covered tree-shaded front porch that is just built for being outside. Enter into a spacious tiled Foyer and you can already feel the quality of this well built home. The Living Room with Bay Windows, and Fireplace is light filled and comfortable. The Formal Dining Room with Built-Ins is wonderful for Holiday gatherings and everyday use. The Great Room is a fantastic addition to this home and can provide an excellent spot for all those things you want to do at the end of the work day, TV, movies, toy storage, etc. The tiled Kitchen has Corian Counter Tops, multi-burner gas stove, built-in Microwave, Compactor, and lots of Cherry cabinets and an eat-in spot. Out the back entrance to a partially fenced-in backyard that is great for gardening, barbequing, and relaxing, and has a large shed and 2 car parking . The 2nd floor large Master Bedroom is equipped with built-in closets, a Jack and Jill bathroom that is connected to the 2nd Bedroom. The 3rd Bedroom is nicely sized and is adjacent to the Ceramic Tiled Hall Bath. Up another floor is the 4th Bedroom with a newly finished Bath that makes for a perfect loft type private suite. Updated windows, fresh paint, Hardwood floors under Carpet, basement is partially finished with a walk-out for easy access. All of this in award winning Lower Merion School District, close to transportation, Suburban Square, Trader Joes, Whole Foods, Ardmore Farmers Market, and blocks from City Line.
This property is off market, which means it's not currently listed for sale or rent on Zillow. This may be different from what's available on other websites or public sources.

