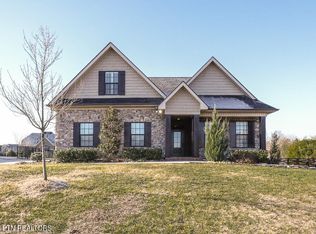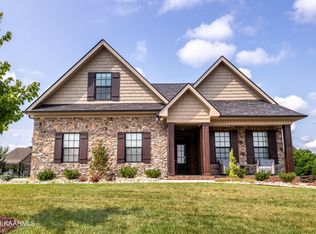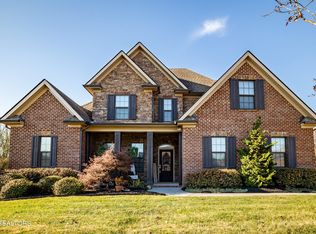IMMACULATE STONE & BRICK HOME LOCATED IN ONE OF ALCOA'S MOST PRESTIGIOUS SUBDIVISIONS- ST. IVES! THIS HOME HAS IT ALL INCLUDING A PRIVATE, FULLY FENCED BACKYARD- GREAT FOR ENTERTAINING! AMENITIES TO INCLUDE: BRICK & STONE CONSTRUCTION 5'' HAND-SCRAPED HICKORY FLOORS, EXTENSIVE CROWN MOLDING, NAVIEN TANKLESS GAS WATER HEATER, CENTRAL VAC, IRRIGATION SYSTEM, OPEN FLOOR PLAN, LIVING RM (VAULTED CEILINGS, GAS STONE FIREPLACE W/ WOOD MANTEL), EAT-IN KITCHEN (GRANITE CNTRTPS W/ BAR TOP, WHITE CABINETRY W/ SOFT CLOSE DRAWERS/DOORS, STNLS APPLIANCES, GAS STOVE, SUBWAY TILE BCKSPLSH, CRWN MLDING), FORMAL DINING (WAINSCOTING, CRWN MLDING, UPDATED CHANDELIER), OFFICE ON MAIN (CRWN MLDING, HRDWD FLRS), LAUNDRY RM (STORAGE SPACE, SINK W/ FOLDING TABLE & CABINET STORAGE), MASTER BDRM (TREY CEILING,
This property is off market, which means it's not currently listed for sale or rent on Zillow. This may be different from what's available on other websites or public sources.


