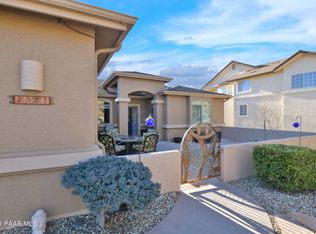If you have been looking for a great family home in one of the most highly sought after neighborhoods in Prescott that is close to schools, shopping, hiking, health care and entertainment, then look no further. This completely turn key home offers single level living, eat in kitchen with new granite countertops, upgraded white cabinets with beautiful hardware, great natural light and newly installed dark grey tile. The living room is spacious with over head canned lighting, wet bar area, open concept and has it's own guest bathroom. The laundry room is large, offering plenty of space to move around and a utility sink. The master bedroom is perfectly designed with great natural light and spacious with the perfect area for an in-home office or reading nook. The master bathroom provides a
This property is off market, which means it's not currently listed for sale or rent on Zillow. This may be different from what's available on other websites or public sources.
