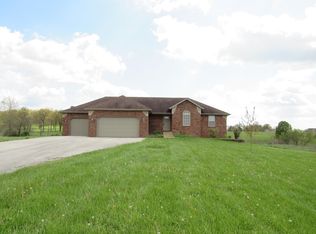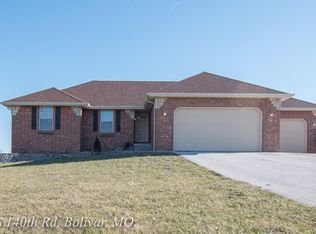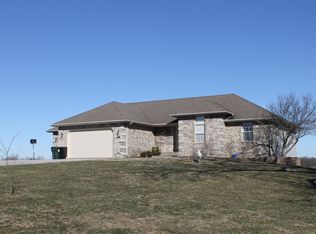Closed
Price Unknown
1421 E 420th Road, Bolivar, MO 65613
3beds
2,050sqft
Single Family Residence
Built in 1930
11.47 Acres Lot
$394,000 Zestimate®
$--/sqft
$1,511 Estimated rent
Home value
$394,000
Estimated sales range
Not available
$1,511/mo
Zestimate® history
Loading...
Owner options
Explore your selling options
What's special
Welcome to 1421 E 420th Rd--a farmhouse retreat on nearly 12 acres of flat, cross-fenced land! This charming farmhouse, spanning just over 2000 square feet has 3 bedrooms, 2 full bathrooms, 2 living areas and a formal dining room. The primary bedroom features an oversized walk in closet and remodeled bathroom with a walk in shower. Step outside and enjoy the views from the covered front porch or unwind on the back decks, conveniently built with composite decking. The property includes a barn with an RV garage door, electric supply, and a concrete floor. There are two additional spaces attached to the west side of the barn for storage or animal shelters. Additionally, another animal shelter with a stall, hay and equipment storage space, along with a round bale feeder, caters to your agricultural needs. There is another small outbuilding built for a small animal that is heated and cooled. This property offers a perfect blend of rural tranquility and modern amenities--a true farmhouse haven in the heart of Polk County! PROPERTY BEING SOLD AS-IS.
Zillow last checked: 8 hours ago
Listing updated: January 22, 2026 at 11:53am
Listed by:
The Kody Sold My Home Team 417-812-1384,
ReeceNichols - Springfield
Bought with:
Paula J Hubbert, 2005025236
Hubbert Realty
Source: SOMOMLS,MLS#: 60260167
Facts & features
Interior
Bedrooms & bathrooms
- Bedrooms: 3
- Bathrooms: 2
- Full bathrooms: 2
Primary bedroom
- Area: 231.24
- Dimensions: 14.1 x 16.4
Bedroom 1
- Area: 111.21
- Dimensions: 11 x 10.11
Bedroom 2
- Area: 107.06
- Dimensions: 10.6 x 10.1
Dining room
- Area: 153.67
- Dimensions: 12.7 x 12.1
Living room
- Area: 298.2
- Dimensions: 21.3 x 14
Living room
- Description: 2nd Living
- Area: 183.68
- Dimensions: 11.2 x 16.4
Other
- Description: Primary Bedroom Sitting Area
- Area: 118.8
- Dimensions: 12 x 9.9
Other
- Description: Big Barn Garage Door
- Area: 148.59
- Dimensions: 11.7 x 12.7
Heating
- Heat Pump, Central, Propane
Cooling
- Central Air, Ceiling Fan(s), Heat Pump
Appliances
- Included: Free-Standing Electric Oven
- Laundry: Main Level, W/D Hookup
Features
- Walk-in Shower, Soaking Tub, Walk-In Closet(s)
- Flooring: Hardwood, Vinyl, Tile
- Doors: Storm Door(s)
- Windows: Double Pane Windows
- Has basement: No
- Attic: Access Only:No Stairs
- Has fireplace: No
Interior area
- Total structure area: 2,050
- Total interior livable area: 2,050 sqft
- Finished area above ground: 2,050
- Finished area below ground: 0
Property
Parking
- Total spaces: 1
- Parking features: RV Access/Parking, Workshop in Garage, Gravel, Garage Faces Front, Driveway, Additional Parking
- Attached garage spaces: 1
- Has uncovered spaces: Yes
Features
- Levels: One
- Stories: 1
- Patio & porch: Patio, Front Porch, Rear Porch, Covered
- Exterior features: Rain Gutters
- Fencing: Cross Fenced,Barbed Wire,Wire,Vinyl
- Has view: Yes
- View description: Panoramic
Lot
- Size: 11.47 Acres
- Features: Acreage, Horses Allowed, Pasture, Level, Cleared
Details
- Additional structures: Outbuilding, Other, Shed(s)
- Parcel number: 89070.932000000006.01
- Horses can be raised: Yes
Construction
Type & style
- Home type: SingleFamily
- Architectural style: Ranch
- Property subtype: Single Family Residence
Materials
- Vinyl Siding
- Foundation: Crawl Space
- Roof: Composition,Metal
Condition
- Year built: 1930
Utilities & green energy
- Sewer: Septic Tank
- Water: Private
Community & neighborhood
Location
- Region: Bolivar
- Subdivision: Polk-Not in List
Other
Other facts
- Listing terms: Cash,VA Loan,USDA/RD,FHA,Conventional
- Road surface type: Chip And Seal
Price history
| Date | Event | Price |
|---|---|---|
| 6/7/2024 | Sold | -- |
Source: | ||
| 5/1/2024 | Pending sale | $389,900$190/sqft |
Source: | ||
| 2/25/2024 | Price change | $389,900-2.5%$190/sqft |
Source: | ||
| 1/30/2024 | Listed for sale | $399,900+11.1%$195/sqft |
Source: | ||
| 5/26/2023 | Sold | -- |
Source: | ||
Public tax history
| Year | Property taxes | Tax assessment |
|---|---|---|
| 2024 | $482 +0.5% | $8,860 |
| 2023 | $479 +13.7% | $8,860 +8.4% |
| 2022 | $421 +0.4% | $8,170 |
Find assessor info on the county website
Neighborhood: 65613
Nearby schools
GreatSchools rating
- 9/10Bolivar Intermediate SchoolGrades: 3-5Distance: 1.5 mi
- 4/10Bolivar Middle SchoolGrades: 6-8Distance: 3 mi
- 8/10Bolivar High SchoolGrades: 9-12Distance: 1.4 mi
Schools provided by the listing agent
- Elementary: Bolivar
- Middle: Bolivar
- High: Bolivar
Source: SOMOMLS. This data may not be complete. We recommend contacting the local school district to confirm school assignments for this home.
Sell with ease on Zillow
Get a Zillow Showcase℠ listing at no additional cost and you could sell for —faster.
$394,000
2% more+$7,880
With Zillow Showcase(estimated)$401,880


