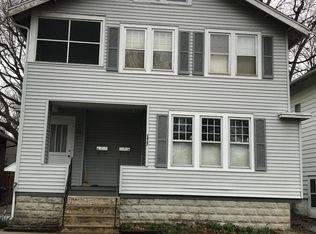Sold for $195,000
$195,000
1421 Dial Ct, Springfield, IL 62704
3beds
2,678sqft
Single Family Residence, Residential
Built in 1920
6,588 Square Feet Lot
$237,300 Zestimate®
$73/sqft
$1,900 Estimated rent
Home value
$237,300
$221,000 - $254,000
$1,900/mo
Zestimate® history
Loading...
Owner options
Explore your selling options
What's special
Don't miss out on this charming bungalow home. Enjoy your days on the covered front porch. This home offers 3 bedrooms, 2 baths. The living room offers plenty of natural sunlight beaming in over the fireplace and built in bookshelves. As you head to the dining room, you will see the glass french doors. Enjoy the double wall oven in the kitchen! On the upper level, you will find it hosts the 3rd bedroom. The one car garage has been converted into an office space that provides heat and air conditioning. New concrete slab with luxury vinyl floors. It is also insulated and dry walled. This space also offers a beamed vaulted ceiling. Attached to this bonus room, you will have an enclosed shed for storage that will stay with the property.
Zillow last checked: 8 hours ago
Listing updated: September 02, 2023 at 01:01pm
Listed by:
Tracy M Shaw Mobl:217-494-1334,
Keller Williams Capital
Bought with:
Kim Wenda, 475126447
RE/MAX Professionals
Source: RMLS Alliance,MLS#: CA1021110 Originating MLS: Capital Area Association of Realtors
Originating MLS: Capital Area Association of Realtors

Facts & features
Interior
Bedrooms & bathrooms
- Bedrooms: 3
- Bathrooms: 2
- Full bathrooms: 2
Bedroom 1
- Level: Main
- Dimensions: 13ft 5in x 11ft 11in
Bedroom 2
- Level: Main
- Dimensions: 12ft 4in x 10ft 4in
Bedroom 3
- Level: Upper
- Dimensions: 26ft 0in x 37ft 6in
Other
- Level: Main
- Dimensions: 13ft 6in x 11ft 11in
Other
- Area: 543
Kitchen
- Level: Main
- Dimensions: 8ft 9in x 13ft 9in
Laundry
- Level: Lower
- Dimensions: 12ft 6in x 10ft 8in
Living room
- Level: Main
- Dimensions: 19ft 9in x 12ft 1in
Main level
- Area: 1207
Recreation room
- Level: Lower
- Dimensions: 12ft 2in x 24ft 3in
Upper level
- Area: 928
Heating
- Forced Air
Appliances
- Included: Range, Refrigerator
Features
- Basement: Full
- Number of fireplaces: 1
Interior area
- Total structure area: 2,135
- Total interior livable area: 2,678 sqft
Property
Lot
- Size: 6,588 sqft
- Dimensions: 164.7 x 40
- Features: Level
Details
- Parcel number: 22050228035
Construction
Type & style
- Home type: SingleFamily
- Architectural style: Bungalow
- Property subtype: Single Family Residence, Residential
Materials
- Brick
- Roof: Shingle
Condition
- New construction: No
- Year built: 1920
Utilities & green energy
- Sewer: Public Sewer
- Water: Public
Community & neighborhood
Location
- Region: Springfield
- Subdivision: None
Other
Other facts
- Road surface type: Paved
Price history
| Date | Event | Price |
|---|---|---|
| 4/14/2023 | Sold | $195,000+21.9%$73/sqft |
Source: | ||
| 3/26/2023 | Pending sale | $160,000$60/sqft |
Source: | ||
| 3/23/2023 | Listed for sale | $160,000$60/sqft |
Source: | ||
Public tax history
| Year | Property taxes | Tax assessment |
|---|---|---|
| 2024 | $5,916 +10.6% | $76,437 +14.9% |
| 2023 | $5,350 +53.6% | $66,509 +48.3% |
| 2022 | $3,482 +4.1% | $44,855 +3.9% |
Find assessor info on the county website
Neighborhood: 62704
Nearby schools
GreatSchools rating
- 5/10Butler Elementary SchoolGrades: K-5Distance: 0.2 mi
- 3/10Benjamin Franklin Middle SchoolGrades: 6-8Distance: 0.8 mi
- 7/10Springfield High SchoolGrades: 9-12Distance: 1.2 mi
Schools provided by the listing agent
- Elementary: Butler
- Middle: Franklin
- High: Springfield
Source: RMLS Alliance. This data may not be complete. We recommend contacting the local school district to confirm school assignments for this home.
Get pre-qualified for a loan
At Zillow Home Loans, we can pre-qualify you in as little as 5 minutes with no impact to your credit score.An equal housing lender. NMLS #10287.
