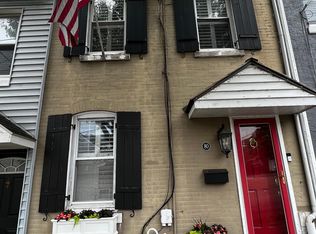Welcome to this beautifully maintained and lovingly updated twin nestled in the heart of Havertown's Beechwood neighborhood! Located on a quiet, tree-lined street, this home combines comfort, character, and convenience. Step inside to find a bright and airy sunroom/mudroom, which opens to a cozy living room with a gas fireplace. The dining room with original built-ins flows seamlessly into the newly updated kitchen Upstairs, you'll find four generously sized bedrooms and a full hall bath with tub shower. The finished basement offers an abundance extra living space and would be an ideal home office, gym, or playroom. You will also find the washer/dryer in the basement's unfinished area. Enjoy outdoor entertaining on the private back patio and fenced yard as well as tons of storage and parking in the two-car detached garage. All of this in one of Havertown's most desirable neighborhoods, known for its walkability, strong community feel, and top-rated Haverford School District. Close to Powder Mill and Wynnewood Valley parks, shopping, dining, and public transportation with easy access to Center City. Don't miss this opportunity to make this wonderful house your new home!
House for rent
$3,400/mo
1421 Delmont Ave, Havertown, PA 19083
4beds
2,100sqft
Price is base rent and doesn't include required fees.
Singlefamily
Available now
Cats, dogs OK
Central air, electric
In basement laundry
6 Parking spaces parking
Natural gas, fireplace
What's special
Gas fireplaceFenced yardFinished basementNewly updated kitchenQuiet tree-lined streetPrivate back patioGenerously sized bedrooms
- 16 days
- on Zillow |
- -- |
- -- |
Travel times

Earn cash toward a down payment
Earn up to $2,000 in rewards, just for renting with Zillow.
Facts & features
Interior
Bedrooms & bathrooms
- Bedrooms: 4
- Bathrooms: 2
- Full bathrooms: 1
- 1/2 bathrooms: 1
Heating
- Natural Gas, Fireplace
Cooling
- Central Air, Electric
Appliances
- Included: Dishwasher, Disposal, Dryer, Microwave, Range, Washer
- Laundry: In Basement, In Unit
Features
- Kitchen Island, Open Floorplan, Recessed Lighting
- Flooring: Carpet, Hardwood
- Has basement: Yes
- Has fireplace: Yes
Interior area
- Total interior livable area: 2,100 sqft
Property
Parking
- Total spaces: 6
- Parking features: Detached, Driveway, On Street, Covered
- Details: Contact manager
Features
- Exterior features: Contact manager
Details
- Parcel number: 22060082000
Construction
Type & style
- Home type: SingleFamily
- Property subtype: SingleFamily
Materials
- Roof: Shake Shingle
Condition
- Year built: 1945
Community & HOA
Location
- Region: Havertown
Financial & listing details
- Lease term: Contact For Details
Price history
| Date | Event | Price |
|---|---|---|
| 5/16/2025 | Listed for rent | $3,400$2/sqft |
Source: Bright MLS #PADE2089314 | ||
| 4/30/2025 | Sold | $520,000+85.7%$248/sqft |
Source: Public Record | ||
| 5/6/2015 | Sold | $280,000-6.7%$133/sqft |
Source: Public Record | ||
| 2/16/2015 | Listed for sale | $300,000+111.3%$143/sqft |
Source: Berkshire Hathaway HomeServices Fox & Roach, Realtors #6520934 | ||
| 9/6/1996 | Sold | $142,000$68/sqft |
Source: Public Record | ||
![[object Object]](https://photos.zillowstatic.com/fp/1be92a383abe268e381244c5581b8002-p_i.jpg)
