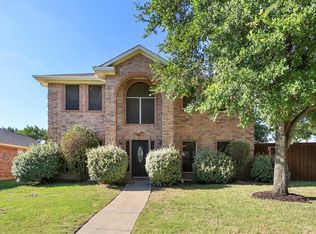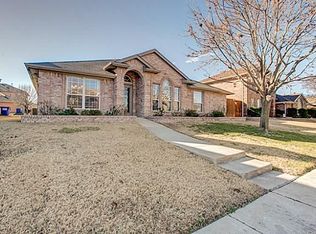Sold on 05/17/24
Price Unknown
1421 Dearborn Rd, Allen, TX 75002
3beds
1,730sqft
Single Family Residence
Built in 2000
7,405.2 Square Feet Lot
$412,500 Zestimate®
$--/sqft
$2,142 Estimated rent
Home value
$412,500
$392,000 - $433,000
$2,142/mo
Zestimate® history
Loading...
Owner options
Explore your selling options
What's special
MULTIPLE OFFERS RECEIVED. Deadline for submission SUNDAY APRIL 14 2 3 PM. A meticulously maintained and thoughtfully updated home, conveniently located just steps from Bethany Lakes Park and Joe Farmer Recreation Center. Throughout the house, you'll find gleaming hardwood floors, elegant ceramic tile floors, and a lavish granite countertop, all complemented by designer neutral colors. A well-designed floor plan and strategically placed bedrooms ensure comfort and privacy. Lots of trees, a large coved patio, deck, and a cedar fence make the back garden a private oasis.
Zillow last checked: 8 hours ago
Listing updated: May 17, 2024 at 03:43pm
Listed by:
Mariela Irastorza 0652479 888-519-7431,
EXP REALTY 888-519-7431
Bought with:
Alpana Dubey
Keller Williams Central
Source: NTREIS,MLS#: 20584874
Facts & features
Interior
Bedrooms & bathrooms
- Bedrooms: 3
- Bathrooms: 2
- Full bathrooms: 2
Primary bedroom
- Features: Dual Sinks, En Suite Bathroom, Garden Tub/Roman Tub, Separate Shower, Walk-In Closet(s)
- Level: First
- Dimensions: 16 x 13
Bedroom
- Level: First
- Dimensions: 14 x 12
Bedroom
- Level: First
- Dimensions: 13 x 10
Breakfast room nook
- Level: First
- Dimensions: 10 x 6
Dining room
- Level: First
- Dimensions: 12 x 10
Kitchen
- Features: Breakfast Bar, Built-in Features, Eat-in Kitchen, Pantry, Stone Counters
- Level: First
- Dimensions: 12 x 10
Living room
- Features: Fireplace
- Level: First
- Dimensions: 16 x 15
Heating
- Central
Cooling
- Central Air
Appliances
- Included: Dishwasher, Electric Oven, Gas Cooktop, Disposal, Microwave
- Laundry: Laundry in Utility Room
Features
- Eat-in Kitchen, Granite Counters, High Speed Internet, Kitchen Island, Pantry
- Flooring: Wood
- Has basement: No
- Number of fireplaces: 1
- Fireplace features: Gas Log
Interior area
- Total interior livable area: 1,730 sqft
Property
Parking
- Total spaces: 2
- Parking features: Alley Access
- Attached garage spaces: 2
Features
- Levels: One
- Stories: 1
- Patio & porch: Covered
- Pool features: None
- Fencing: Wood
Lot
- Size: 7,405 sqft
Details
- Parcel number: R396200H01801
Construction
Type & style
- Home type: SingleFamily
- Architectural style: Traditional,Detached
- Property subtype: Single Family Residence
Materials
- Brick, Frame
- Foundation: Slab
- Roof: Composition
Condition
- Year built: 2000
Utilities & green energy
- Sewer: Public Sewer
- Water: Public
- Utilities for property: Natural Gas Available, Sewer Available, Separate Meters, Water Available
Community & neighborhood
Community
- Community features: Curbs
Location
- Region: Allen
- Subdivision: Bethany Creek Estates Ph B
Other
Other facts
- Listing terms: Cash,Conventional,FHA
Price history
| Date | Event | Price |
|---|---|---|
| 10/3/2025 | Listing removed | $420,000$243/sqft |
Source: NTREIS #21052734 | ||
| 9/23/2025 | Price change | $420,000-3.4%$243/sqft |
Source: NTREIS #21052734 | ||
| 9/19/2025 | Price change | $435,000-3.3%$251/sqft |
Source: NTREIS #21052734 | ||
| 9/12/2025 | Listed for sale | $450,000+15.4%$260/sqft |
Source: NTREIS #21052734 | ||
| 5/17/2024 | Sold | -- |
Source: NTREIS #20584874 | ||
Public tax history
| Year | Property taxes | Tax assessment |
|---|---|---|
| 2025 | -- | $394,176 +10.7% |
| 2024 | -- | $356,206 +10% |
| 2023 | $1,414 -51.7% | $323,824 +10% |
Find assessor info on the county website
Neighborhood: Bethany Creek Estates
Nearby schools
GreatSchools rating
- 9/10Bolin Elementary SchoolGrades: PK-6Distance: 0.4 mi
- 8/10W E Pete Ford Middle SchoolGrades: 7-8Distance: 1.3 mi
- 8/10Allen High SchoolGrades: 9-12Distance: 2.1 mi
Schools provided by the listing agent
- Elementary: Bolin
- Middle: Ford
- High: Allen
- District: Allen ISD
Source: NTREIS. This data may not be complete. We recommend contacting the local school district to confirm school assignments for this home.
Get a cash offer in 3 minutes
Find out how much your home could sell for in as little as 3 minutes with a no-obligation cash offer.
Estimated market value
$412,500
Get a cash offer in 3 minutes
Find out how much your home could sell for in as little as 3 minutes with a no-obligation cash offer.
Estimated market value
$412,500

