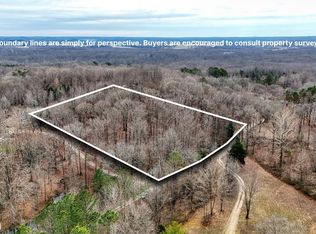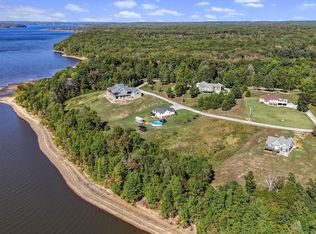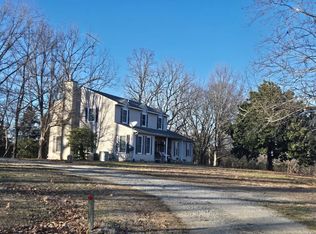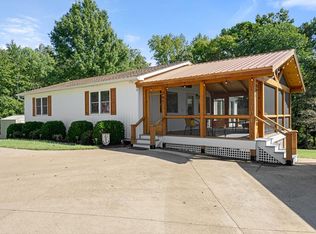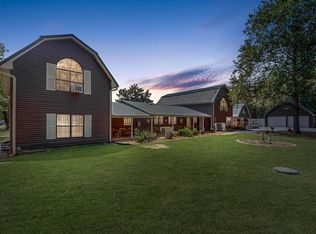Welcome to 1421 Copper Spring Rd, a fully operational farm offering the perfect blend of functionality and charm. Situated on a beautiful 55+/- acres and approximately 2+/- miles from the Big Sandy River, this property is ideal for farming, livestock, or a private hunting lodge. Whether you're looking to expand your agricultural operation or embrace the peaceful farm life, this property has everything you need. As you walk through the woods you will see beautiful timber, multiple hunting locations and a natural spring! With 7 bedrooms in the house and 4 bonus rooms over the garage with its own functioning bath and kitchen, this place would be an ideal hunting lodge. This property is one of a kind and a must see to fully appreciate the country living and craftsmanship on the home. Don't miss this incredible opportunity to schedule a showing today! There are two bedrooms on the main level, four upstairs, and one in the garage. Welcome to 1421 Copper Spring Rd, a fully operational farm offering the perfect blend of functionality and charm. Situated on a beautiful 55+/- acres and approximately 2+/- miles from the Big Sandy River, this property is ideal for farming, livestock, or a private hunting lodge. Whether you're looking to expand your agricultural operation or embrace the peaceful farm life, this property has everything you need. As you walk through the woods you will see beautiful timber, multiple hunting locations and a natural spring! With 7 bedrooms in the house and 4 bonus rooms over the garage with its own functioning bath and kitchen, this place would be an ideal hunting lodge. This property is one of a kind and a must see to fully appreciate the country living and craftsmanship on the home. Don't miss this incredible opportunity to schedule a showing today! There are two bedrooms on the main level, four upstairs, and one in the garage.
For sale
$629,000
1421 Copper Spring Rd, Springville, TN 38256
7beds
3,766sqft
Est.:
Single Family Residence
Built in 2019
55 Acres Lot
$-- Zestimate®
$167/sqft
$-- HOA
What's special
Natural springBeautiful timberCraftsmanship on the home
- 48 days |
- 2,979 |
- 162 |
Zillow last checked: 8 hours ago
Listing updated: December 29, 2025 at 01:02pm
Listed by:
Logan Diebold,
Wendell Alexander Realty 731-364-5368
Source: CWTAR,MLS#: 2505942
Tour with a local agent
Facts & features
Interior
Bedrooms & bathrooms
- Bedrooms: 7
- Bathrooms: 4
- Full bathrooms: 3
- 1/2 bathrooms: 1
- Main level bathrooms: 1
- Main level bedrooms: 2
Primary bedroom
- Level: Main
- Area: 240
- Dimensions: 16.0 x 15.0
Primary bedroom
- Level: Upper
- Area: 0
- Dimensions: 0.0 x 0.0
Bedroom
- Level: Main
- Area: 100
- Dimensions: 10.0 x 10.0
Bedroom
- Level: Upper
- Area: 0
- Dimensions: 0.0 x 0.0
Bedroom
- Level: Upper
- Area: 0
- Dimensions: 0.0 x 0.0
Bedroom
- Level: Main
- Area: 0
- Dimensions: 0.0 x 0.0
Bedroom
- Level: Lower
- Area: 0
- Dimensions: 0.0 x 0.0
Basement
- Level: Basement
- Area: 448
- Dimensions: 32.0 x 14.0
Dining room
- Level: Main
- Area: 0
- Dimensions: 0.0 x 0.0
Kitchen
- Level: Main
- Area: 324
- Dimensions: 18.0 x 18.0
Living room
- Level: Main
- Area: 640
- Dimensions: 40.0 x 16.0
Heating
- Wood
Features
- Entrance Foyer, Walk-In Closet(s)
- Flooring: Vinyl
- Basement: Finished,Interior Entry,Partial,Storage Space,Walk-Out Access
Interior area
- Total structure area: 5,446
- Total interior livable area: 3,766 sqft
Property
Parking
- Total spaces: 10
- Parking features: Garage Faces Front, Open, Workshop in Garage
- Attached garage spaces: 2
- Uncovered spaces: 8
Features
- Levels: Two
- Patio & porch: Covered, Porch, Wrap Around
- Exterior features: Rain Gutters, Other
- Fencing: Wire
- Has view: Yes
- View description: Other
Lot
- Size: 55 Acres
- Dimensions: 55+/-acres
- Features: Farm, Garden, Secluded, Wooded
Details
- Additional structures: Barn(s), Poultry Coop, Shed(s), Storage
- Parcel number: 151 007.00
- Special conditions: Standard
- Other equipment: Call Listing Agent
Construction
Type & style
- Home type: SingleFamily
- Property subtype: Single Family Residence
Materials
- Vinyl Siding
- Roof: Metal
Condition
- false
- New construction: No
- Year built: 2019
Utilities & green energy
- Sewer: Septic Tank
- Water: Well
- Utilities for property: Electricity Available, Sewer Connected, Water Connected, Propane
Community & HOA
Community
- Subdivision: None
Location
- Region: Springville
Financial & listing details
- Price per square foot: $167/sqft
- Tax assessed value: $672,200
- Annual tax amount: $1,527
- Date on market: 12/29/2025
- Road surface type: Asphalt
Estimated market value
Not available
Estimated sales range
Not available
Not available
Price history
Price history
| Date | Event | Price |
|---|---|---|
| 12/29/2025 | Listed for sale | $629,000-3.1%$167/sqft |
Source: | ||
| 8/12/2025 | Listing removed | $649,000$172/sqft |
Source: | ||
| 7/16/2025 | Listed for sale | $649,000$172/sqft |
Source: | ||
| 7/1/2025 | Pending sale | $649,000$172/sqft |
Source: | ||
| 2/8/2025 | Listed for sale | $649,000+549%$172/sqft |
Source: | ||
Public tax history
Public tax history
| Year | Property taxes | Tax assessment |
|---|---|---|
| 2025 | $1,527 +551.6% | $127,375 +950.5% |
| 2024 | $234 +2.1% | $12,125 |
| 2023 | $230 | $12,125 |
Find assessor info on the county website
BuyAbility℠ payment
Est. payment
$3,480/mo
Principal & interest
$3008
Property taxes
$252
Home insurance
$220
Climate risks
Neighborhood: 38256
Nearby schools
GreatSchools rating
- 6/10Lakewood Elementary SchoolGrades: PK-5Distance: 11.6 mi
- 5/10E. W. Grove SchoolGrades: 9Distance: 11.5 mi
- 6/10Henry Co High SchoolGrades: 10-12Distance: 10.1 mi
- Loading
- Loading
