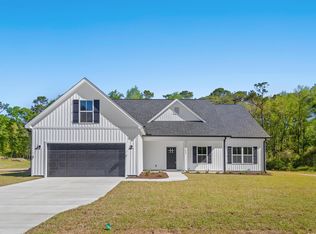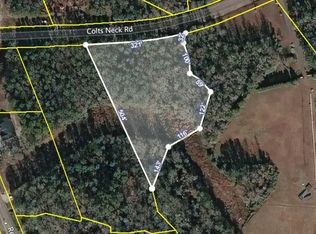Sold for $475,000
$475,000
1421 Colts Neck Rd. Lot 7-B, Loris, SC 29569
4beds
2,093sqft
Single Family Residence
Built in 2023
0.61 Acres Lot
$445,500 Zestimate®
$227/sqft
$2,246 Estimated rent
Home value
$445,500
$419,000 - $468,000
$2,246/mo
Zestimate® history
Loading...
Owner options
Explore your selling options
What's special
This Modern Farmhouse nestled in a welcoming area with no HOA has just been completed and is ready for its first owner! Southern charm and timeless elegance perfectly describe the design and finishes of this home. The inviting exterior sets the stage for the tasteful interior design. The open-concept floor plan creates a warm atmosphere for entertaining guests, while the spacious formal dining room is ideal for hosting gatherings and special occasions. Relax with the ambiance of the gas fireplace in the living room. At the heart of the home is a well-appointed kitchen, featuring granite countertops, tile backsplash, modern appliances, and stylish fixtures. The seamless integration of LVP flooring throughout the first floor provides an upscale design and easy maintenance. The comfortable master suite includes a roomy walk-in closet and a well-designed en-suite bathroom, where you can relax after a long day. The three additional bedrooms and two full bathrooms ensure ample space and privacy for residents and guests alike. Step outside to the tranquil back porch, where you can enjoy the fresh air and peaceful surroundings. The generous .61-acre lot provides ample space for future backyard entertainment amenities, allowing you to tailor the outdoor space to your personal preferences. Pools, storage sheds, and fences are all allowed. Again, No HOA! Additional features of this home package include a 2-car garage, modern light fixtures, and quality plumbing fixtures, all carefully selected to complement the modern farmhouse aesthetic. This home is served by propane gas and has a gas fireplace, gas stove/range, grill/outdoor kitchen connection, and tankless gas water heater. Don't miss the opportunity to make this charming home your reality! *Furnished images are virtually staged*
Zillow last checked: 8 hours ago
Listing updated: May 20, 2024 at 05:17pm
Listed by:
Ford Duncan admin@duncangroupproperties.com,
Duncan Group Properties
Bought with:
Billy Dalton D Richardson, 113774
Century 21 McAlpine Associates
Source: CCAR,MLS#: 2406719
Facts & features
Interior
Bedrooms & bathrooms
- Bedrooms: 4
- Bathrooms: 3
- Full bathrooms: 3
Primary bedroom
- Features: Beamed Ceilings, Ceiling Fan(s), Main Level Master, Walk-In Closet(s)
- Level: First
Primary bedroom
- Dimensions: 16 x 15
Bedroom 1
- Level: First
Bedroom 1
- Dimensions: 12 x 12
Bedroom 2
- Level: First
Bedroom 2
- Dimensions: 12 x 12
Bedroom 3
- Level: Second
Bedroom 3
- Dimensions: 11.5 x 15
Primary bathroom
- Features: Dual Sinks, Separate Shower, Vanity
Dining room
- Features: Separate/Formal Dining Room
Dining room
- Dimensions: 11 x 13
Family room
- Features: Beamed Ceilings, Ceiling Fan(s), Fireplace, Vaulted Ceiling(s)
Great room
- Dimensions: 16 x 12
Kitchen
- Features: Breakfast Bar, Kitchen Island, Pantry, Stainless Steel Appliances, Solid Surface Counters
Kitchen
- Dimensions: 11 x 13
Other
- Features: Bedroom on Main Level, Entrance Foyer
Heating
- Central, Electric
Cooling
- Central Air
Appliances
- Included: Dishwasher, Disposal, Microwave, Range
- Laundry: Washer Hookup
Features
- Fireplace, Split Bedrooms, Breakfast Bar, Bedroom on Main Level, Entrance Foyer, Kitchen Island, Stainless Steel Appliances, Solid Surface Counters
- Flooring: Carpet, Luxury Vinyl, Luxury VinylPlank, Vinyl
- Has fireplace: Yes
Interior area
- Total structure area: 2,788
- Total interior livable area: 2,093 sqft
Property
Parking
- Total spaces: 4
- Parking features: Attached, Garage, Two Car Garage, Boat, Garage Door Opener, RV Access/Parking
- Attached garage spaces: 2
Features
- Levels: One and One Half
- Stories: 1
- Patio & porch: Rear Porch, Front Porch, Patio, Porch, Screened
- Exterior features: Porch, Patio
Lot
- Size: 0.61 Acres
- Features: Irregular Lot, Outside City Limits
Details
- Additional parcels included: ,
- Parcel number: 21301040007
- Zoning: FA
- Special conditions: None
Construction
Type & style
- Home type: SingleFamily
- Architectural style: Traditional
- Property subtype: Single Family Residence
Materials
- Vinyl Siding, Wood Frame
- Foundation: Slab
Condition
- Never Occupied
- New construction: Yes
- Year built: 2023
Details
- Builder model: The Sable w/Bonus
- Builder name: Coastal Construction & Design
- Warranty included: Yes
Utilities & green energy
- Water: Public
- Utilities for property: Electricity Available, Other, Sewer Available, Underground Utilities, Water Available
Community & neighborhood
Security
- Security features: Smoke Detector(s)
Location
- Region: Loris
- Subdivision: Not within a Subdivision
HOA & financial
HOA
- Has HOA: No
Other
Other facts
- Listing terms: Cash,Conventional,FHA,VA Loan
Price history
| Date | Event | Price |
|---|---|---|
| 5/15/2024 | Sold | $475,000$227/sqft |
Source: | ||
| 3/28/2024 | Contingent | $475,000$227/sqft |
Source: | ||
| 3/18/2024 | Listed for sale | $475,000$227/sqft |
Source: | ||
| 3/17/2024 | Listing removed | -- |
Source: | ||
| 11/2/2023 | Listed for sale | $475,000$227/sqft |
Source: | ||
Public tax history
Tax history is unavailable.
Neighborhood: 29569
Nearby schools
GreatSchools rating
- 7/10Loris Elementary SchoolGrades: PK-5Distance: 2.2 mi
- 3/10Loris Middle SchoolGrades: 6-8Distance: 1.4 mi
- 4/10Loris High SchoolGrades: 9-12Distance: 1.7 mi
Schools provided by the listing agent
- Elementary: Daisy Elementary School
- Middle: Loris Middle School
- High: Loris High School
Source: CCAR. This data may not be complete. We recommend contacting the local school district to confirm school assignments for this home.
Get pre-qualified for a loan
At Zillow Home Loans, we can pre-qualify you in as little as 5 minutes with no impact to your credit score.An equal housing lender. NMLS #10287.
Sell for more on Zillow
Get a Zillow Showcase℠ listing at no additional cost and you could sell for .
$445,500
2% more+$8,910
With Zillow Showcase(estimated)$454,410

