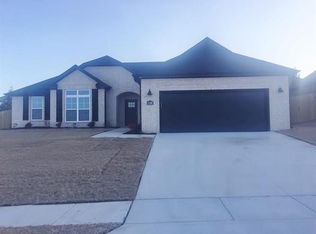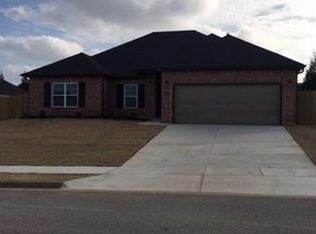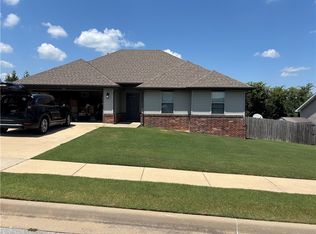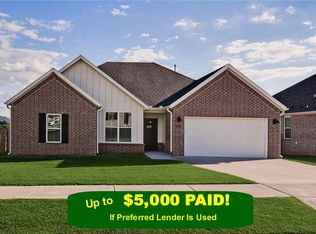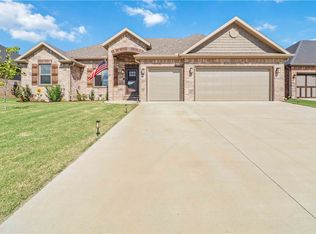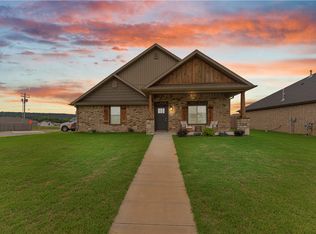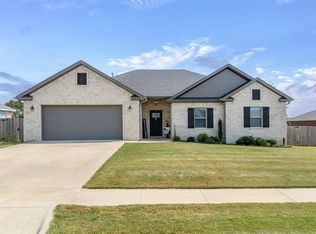Welcome to this lovely 4 bedroom, 2 bathroom home nestled in a truly beautiful and family-friendly neighborhood. The split floor plan offers a great layout for both privacy and connection. You'll appreciate the seamless flow and warm feel of wood floors throughout. Cooking will be a joy with the gas range, and the private backyard is your own personal retreat. The master suite is designed with a spacious walk-in closet and tiled shower. This isn't just a house; it's a place to create lasting memories. Come see what makes this home so special!
For sale
$350,000
1421 Colonel McNeil Dr, Prairie Grove, AR 72753
4beds
1,890sqft
Est.:
Single Family Residence
Built in 2018
9,365.4 Square Feet Lot
$345,600 Zestimate®
$185/sqft
$-- HOA
What's special
Master suiteSpacious walk-in closetTiled showerSplit floor planSeamless flowPrivate backyardWood floors
- 66 days |
- 114 |
- 6 |
Zillow last checked: 8 hours ago
Listing updated: December 07, 2025 at 02:00pm
Listed by:
Zac Evins 479-418-3982,
Fathom Realty 479-381-0550
Source: ArkansasOne MLS,MLS#: 1324467 Originating MLS: Northwest Arkansas Board of REALTORS MLS
Originating MLS: Northwest Arkansas Board of REALTORS MLS
Tour with a local agent
Facts & features
Interior
Bedrooms & bathrooms
- Bedrooms: 4
- Bathrooms: 2
- Full bathrooms: 2
Heating
- Central
Cooling
- Central Air
Appliances
- Included: Dishwasher, Gas Water Heater, Plumbed For Ice Maker
- Laundry: Washer Hookup, Dryer Hookup
Features
- Ceiling Fan(s), Eat-in Kitchen, Pantry, Split Bedrooms, Walk-In Closet(s)
- Has basement: No
- Number of fireplaces: 1
- Fireplace features: Gas Log
Interior area
- Total structure area: 1,890
- Total interior livable area: 1,890 sqft
Video & virtual tour
Property
Parking
- Total spaces: 2
- Parking features: Attached, Garage
- Has attached garage: Yes
- Covered spaces: 2
Features
- Levels: One
- Stories: 1
Lot
- Size: 9,365.4 Square Feet
Details
- Parcel number: 80520789000
- Special conditions: None
Construction
Type & style
- Home type: SingleFamily
- Property subtype: Single Family Residence
Materials
- Brick, Vinyl Siding
- Roof: Architectural,Shingle
Condition
- New construction: No
- Year built: 2018
Utilities & green energy
- Sewer: Public Sewer
- Utilities for property: Electricity Available, Sewer Available
Community & HOA
Community
- Subdivision: Sundowner Sub Ph 1 Sec 2
Location
- Region: Prairie Grove
Financial & listing details
- Price per square foot: $185/sqft
- Tax assessed value: $342,900
- Annual tax amount: $3,511
- Date on market: 10/5/2025
- Cumulative days on market: 66 days
Estimated market value
$345,600
$328,000 - $363,000
$2,053/mo
Price history
Price history
| Date | Event | Price |
|---|---|---|
| 10/6/2025 | Listed for sale | $350,000+2.2%$185/sqft |
Source: | ||
| 7/30/2025 | Listing removed | $342,500$181/sqft |
Source: | ||
| 7/5/2025 | Price change | $342,500-2.1%$181/sqft |
Source: | ||
| 6/7/2025 | Price change | $350,000-1.4%$185/sqft |
Source: | ||
| 4/11/2025 | Listed for sale | $355,000+10.9%$188/sqft |
Source: | ||
Public tax history
Public tax history
| Year | Property taxes | Tax assessment |
|---|---|---|
| 2024 | $3,511 +84.2% | $68,580 +53% |
| 2023 | $1,906 | $44,825 |
Find assessor info on the county website
BuyAbility℠ payment
Est. payment
$1,969/mo
Principal & interest
$1706
Property taxes
$140
Home insurance
$123
Climate risks
Neighborhood: 72753
Nearby schools
GreatSchools rating
- 5/10Prairie Grove Middle SchoolGrades: 4-6Distance: 1.4 mi
- 4/10Prairie Grove Junior High SchoolGrades: 7-8Distance: 1.4 mi
- NAPrairie Grove High SchoolGrades: 9-12Distance: 1.8 mi
Schools provided by the listing agent
- District: Prairie Grove
Source: ArkansasOne MLS. This data may not be complete. We recommend contacting the local school district to confirm school assignments for this home.
- Loading
- Loading
