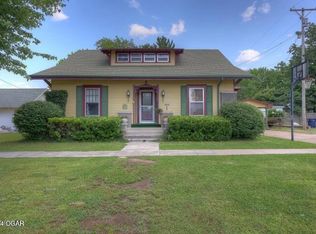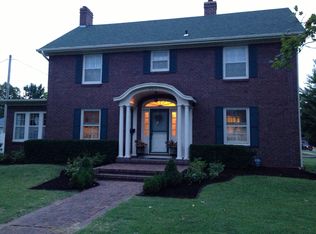Fantastic 2 bedroom 2.5 bathroom home in Baxter Springs. This full brick home has been immaculately cared for. Walk in to the welcoming foyer hang up your coat and relax in your formal living room. Move toward the kitchen and enjoy a space big enough for all of your needs currently set up as dining room/ music room/ additional living space. Open up to the well appointed kitchen, including electric cook top, built in oven, over the range microwave and dishwasher. Separated from the kitchen is the laundry room and additional half bathroom with easy access to the back door that walks out onto a beautiful brick patio wonderfully lighted by Edison bulbs. From your patio enjoy your backyard oasis and enjoy the kids/grandkids playing on the custom playhouse or tree house shaded by 3
This property is off market, which means it's not currently listed for sale or rent on Zillow. This may be different from what's available on other websites or public sources.


